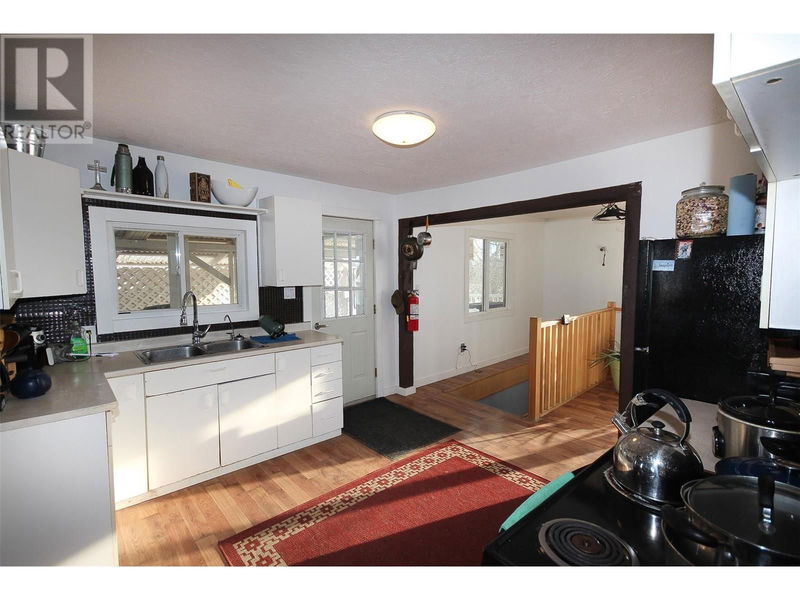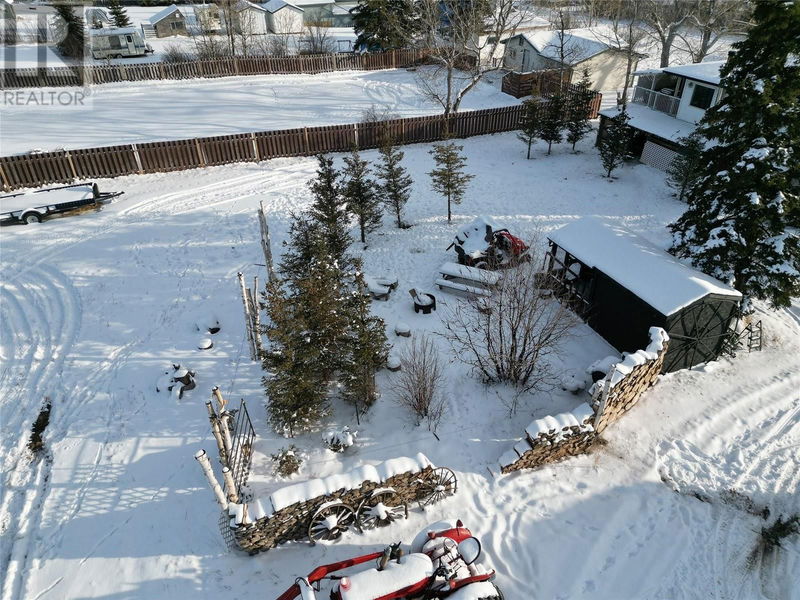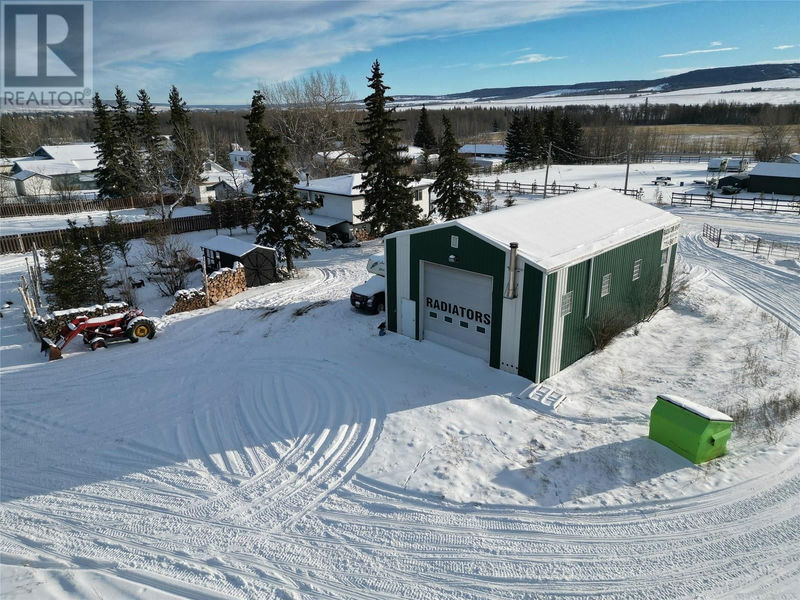Country living footsteps from the ""City"" This 3 bedroom, 2 bath home is perfect for the family that wants all the advantages of country living with the convenience of the city only 2 minutes away. The rec room down stairs could easily be used as your 4th bedroom. Also could be a perfect opportunity for your home based business! 30 x 50 Shop with two 14x16 doors, 18 ft ceilings and great exposure. This property has a cistern for water and is on City Sewer. Updates include: vinyl windows, new roof 2023, hw tank 2023, vinyl siding, laminate and vinyl flooring and a 383 sq/ft covered deck. There is a hot tub which is completely covered and wind protected, that is negotiable. The upstairs bath has a large soaker tub and the downstairs bath has an oversized custom tile shower with dual shower heads. Outside there is lots of flat usable land, a fire pit area with trees and loads of parking. All of this on 1.29 acres on the edge of Dawson Creek. (id:39198)
Property Features
- Date Listed: Monday, January 29, 2024
- City: Dawson Creek
- Neighborhood: Dawson Creek Rural
- Full Address: 2470 Chilton Drive, Dawson Creek, V1G4X8, Canada, British Columbia, Canada
- Kitchen: Second level
- Listing Brokerage: Re/Max Dawson Creek Realty - Disclaimer: The information contained in this listing has not been verified by Re/Max Dawson Creek Realty and should be verified by the buyer.

































