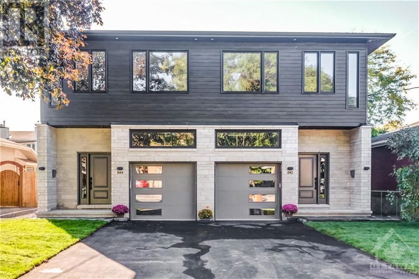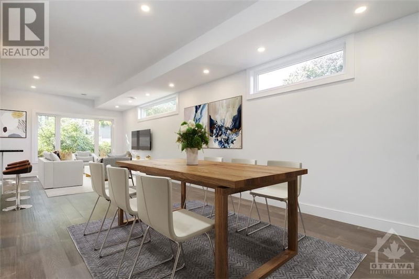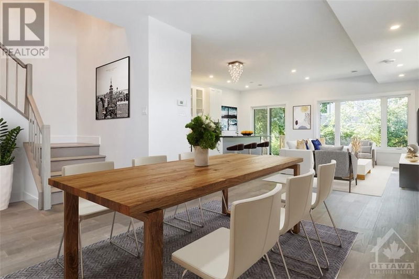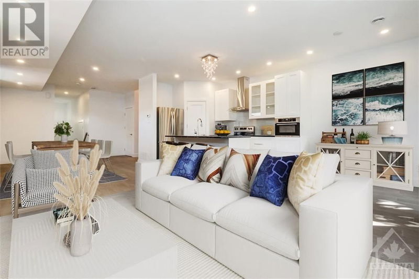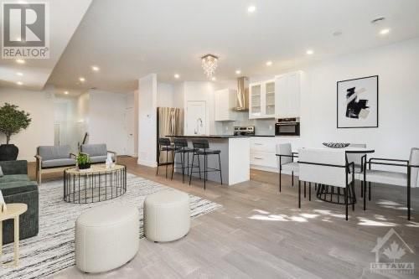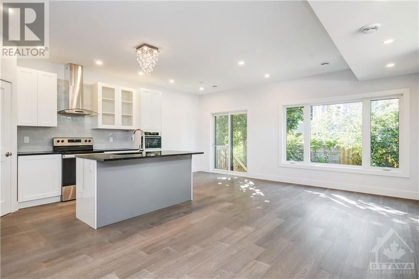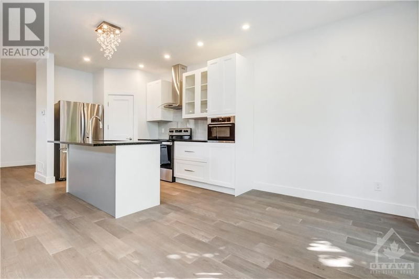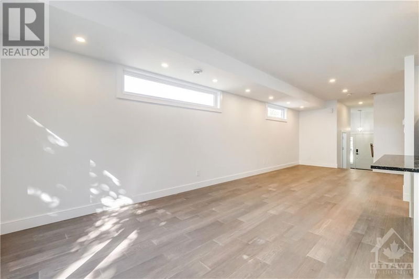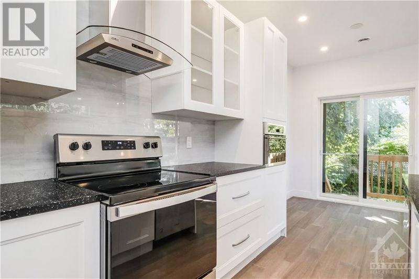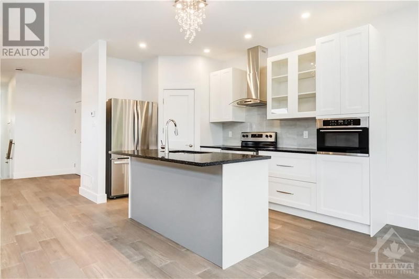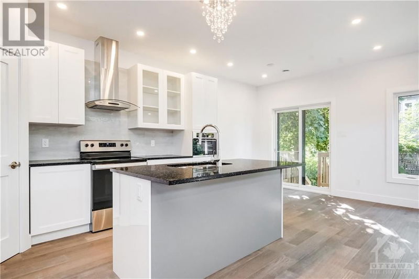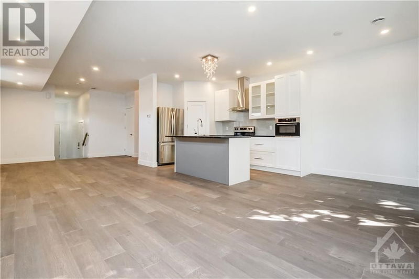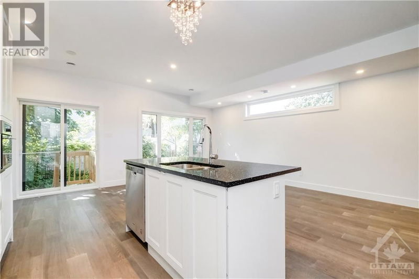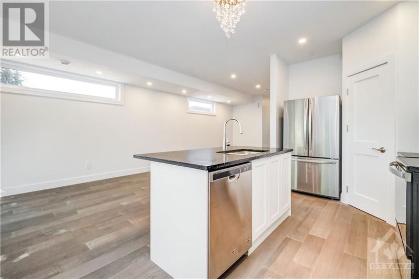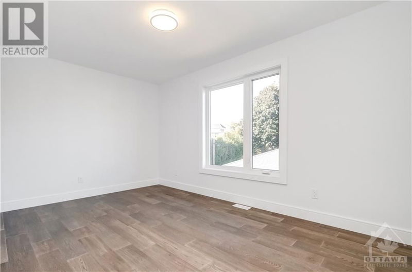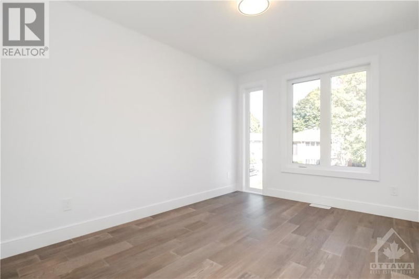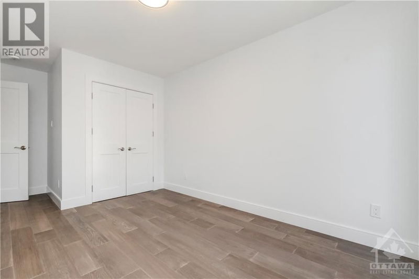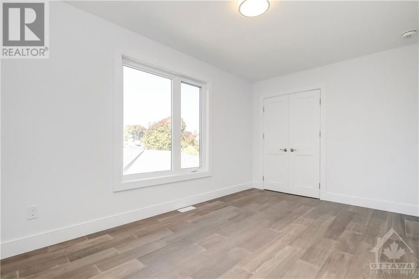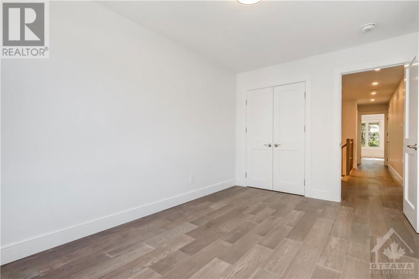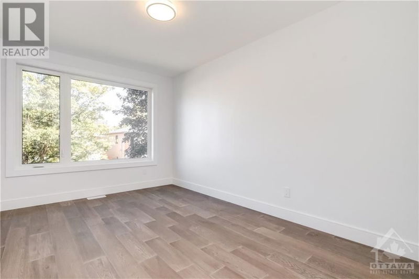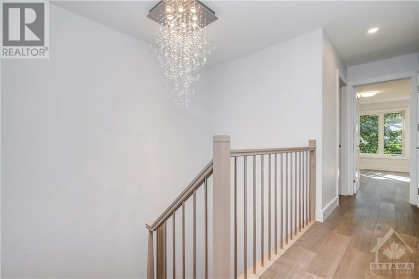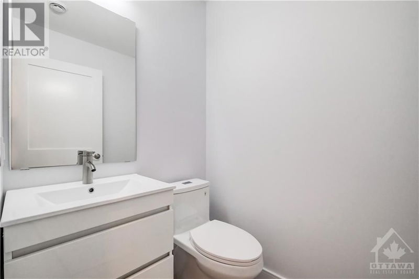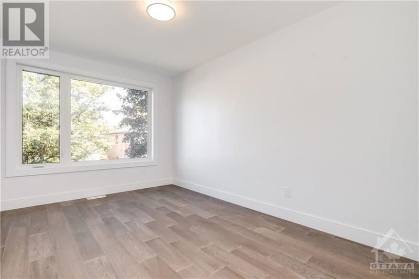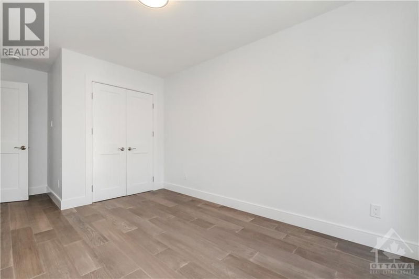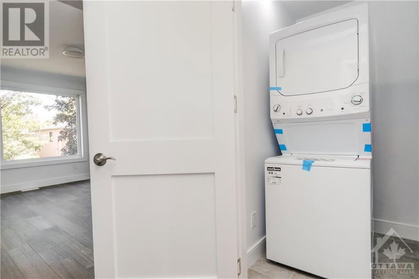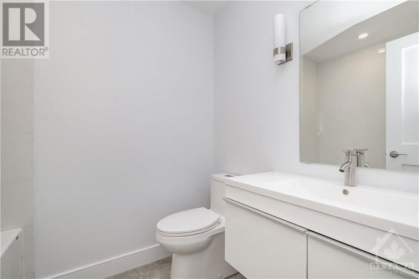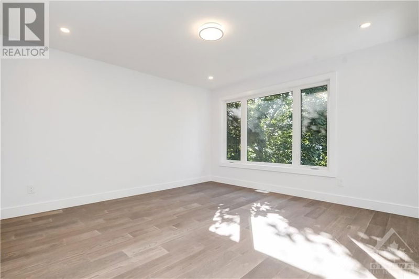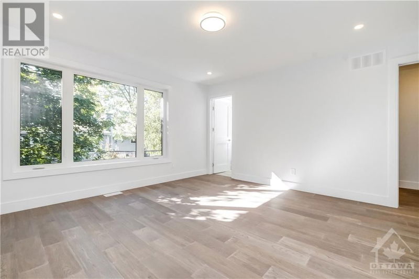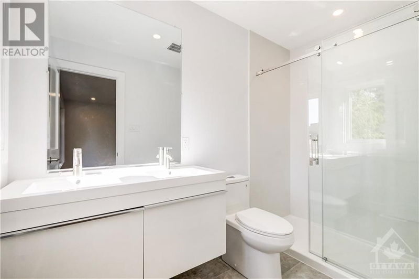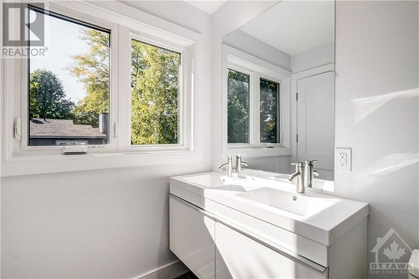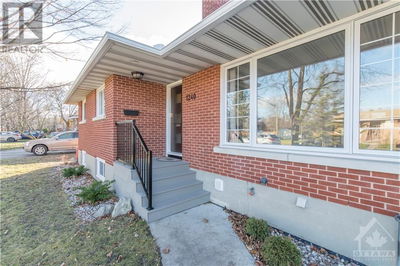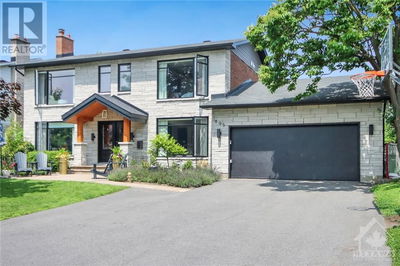Rare find 4 bedroom Semidetached 2021 built in a great location close to parks, The Ottawa Hospital Civic Campus and Riverside Campus, Édouard-Bond & Woodroffe High School with shops, Westboro restaurants, transit, and the Ottawa River bike path within walking distance. Offers lots of upgrades; 9-foot ceilings & engineering hardwood throughout the property, solid wood doors, lots of pot lights, quartz countertops, high-end new appliances, and Maplewood stairs with LED step lights add a wow factor. The main floor features a modern open-concept kitchen with quartz countertops and a pantry. Open-concept living and dining room. Grand foyer with coat closet, garage entrance, and powder room. 2nd floor; 4 spacious bedrooms, large master bedroom with ensuite and walk-in closet. 3-pcs bath and laundry room. Features a paid-off tankless hot water tank. Book your showing now! (id:39198)
Property Features
- Date Listed: Tuesday, May 07, 2024
- City: Ottawa
- Neighborhood: Queensway Terrace North
- Full Address: 842 MAPLEWOOD AVENUE UNIT#A, Ottawa, K2B5V5, Canada, Ontario, Canada
- Kitchen: Main level
- Listing Brokerage: Details Realty Inc. - Disclaimer: The information contained in this listing has not been verified by Details Realty Inc. and should be verified by the buyer.

