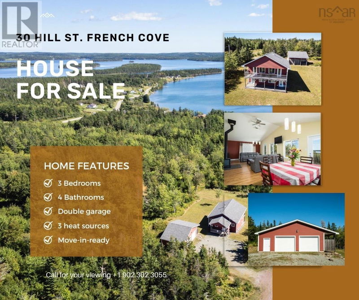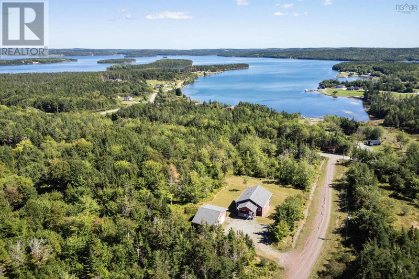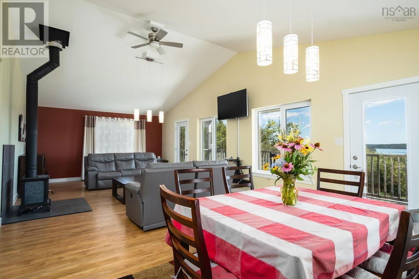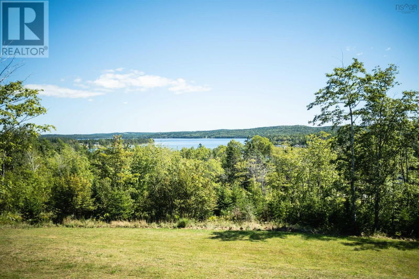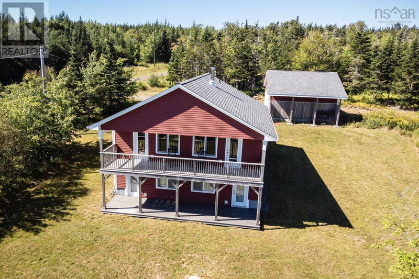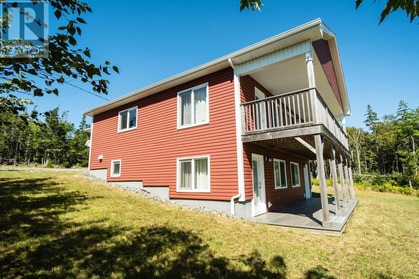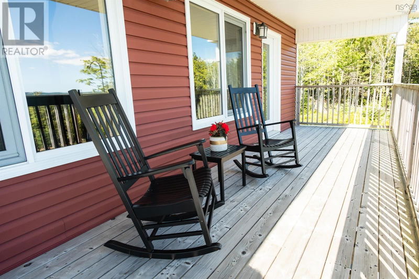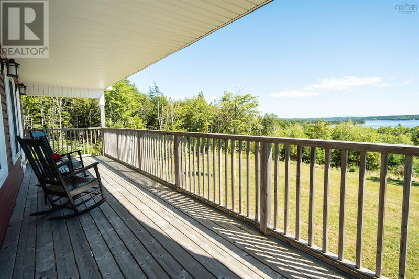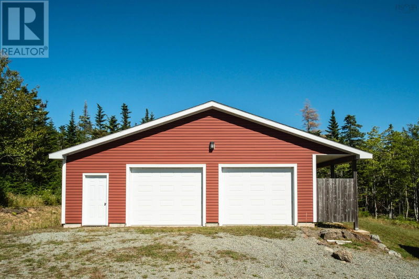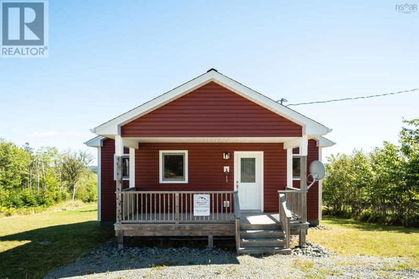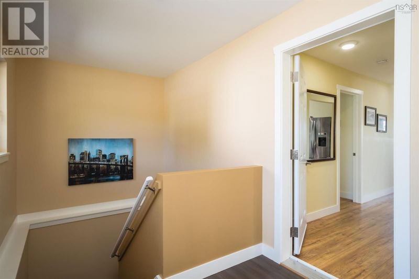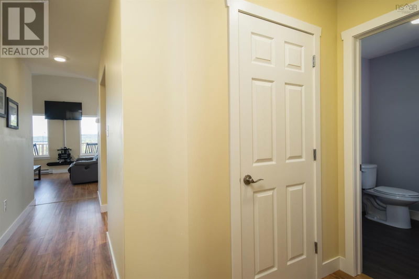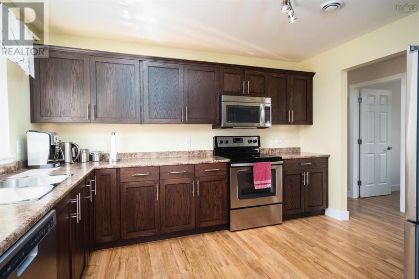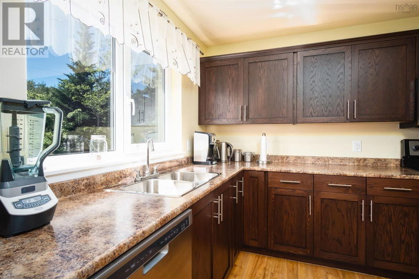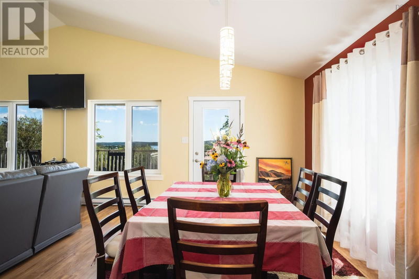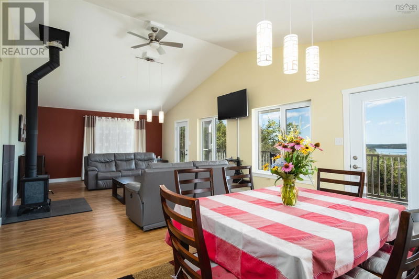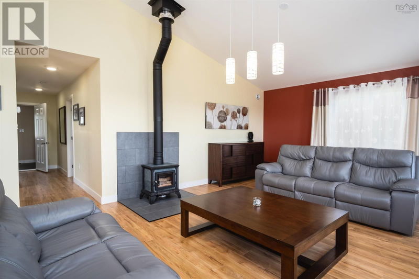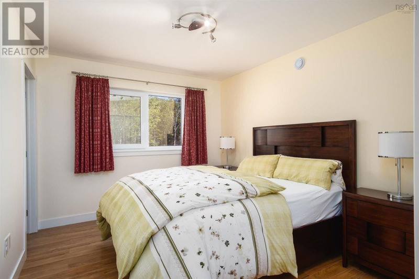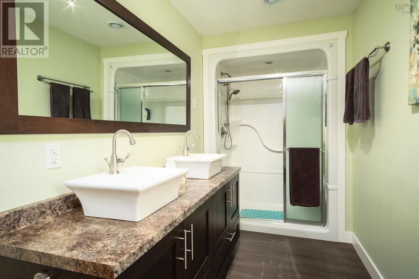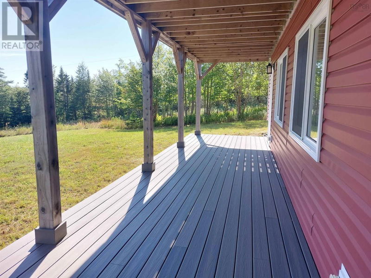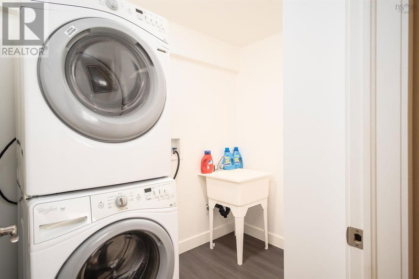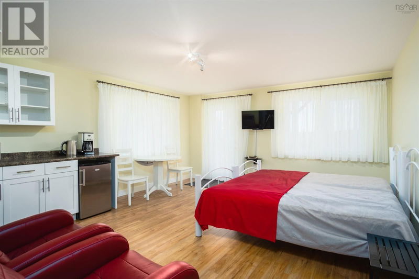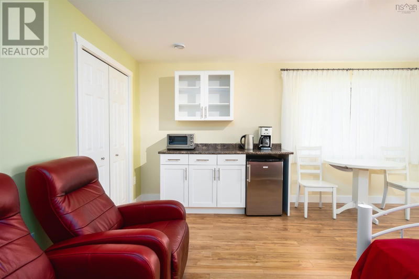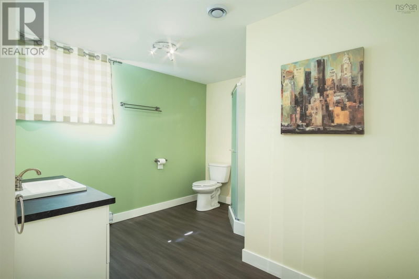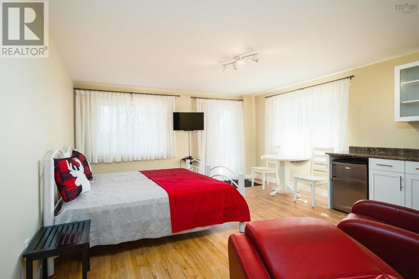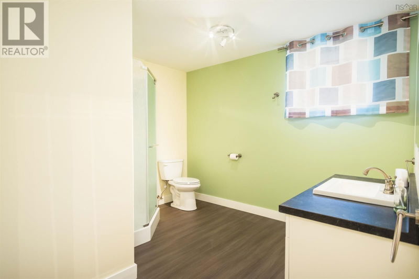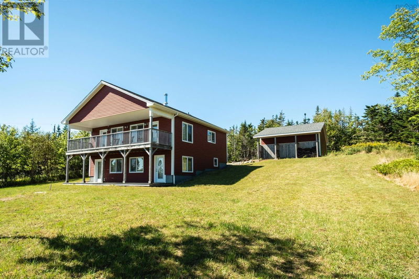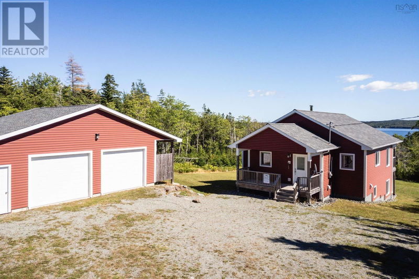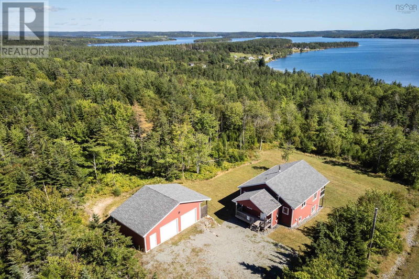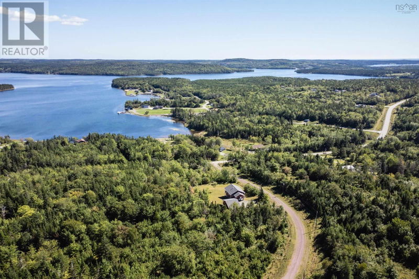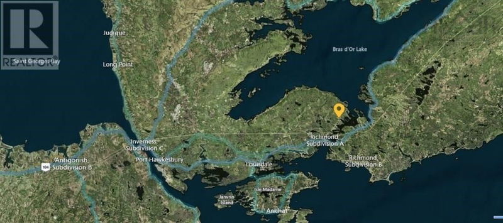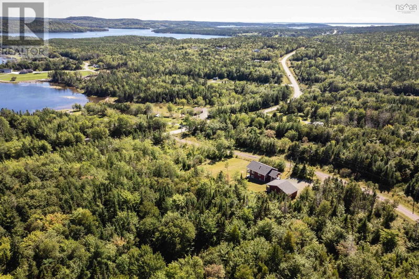Cape Breton, Nova Scotia. Nestled on an close to 3-acre hillside overlooking the breathtaking Bras d'Or Lake, this modern, well-kept gem is your ticket to serene living in Cape Breton. Key Features: Only 8 years old - Move-in ready! Private and tranquil - Enjoy nature's embrace. Conveniently located within 7 KM of a boat launch. Spectacular views of Bras d'Or Lake. Minutes away from St. Peter's village and all needed amenities. Step into an open-concept main level featuring sleek modern cabinetry, top-of-the-line appliances, and a cozy wood-burning stove in the living room. The perfect spot to create memories with friends and family. Wake up to stunning sunrises and unwind with a glass of wine as the sun sets over the lake from your spacious sun deck. Stay comfortable year-round with two ductless heat pumps - keeping you cozy in winter and cool in summer. The lower level, boasting an insulated concrete form foundation, offers a welcoming retreat with two bedrooms and two baths. Each room has its own separate entrance through the patio, ensuring privacy for guests or family members, as an investment and rent possibility. The double and wired garage, designed to match the house's modern look, provides ample space even for your beloved sailboat. Experience the charm of St. Peter's with its vibrant infrastructure, magnificent Marina, and picturesque Batterie Park. Join the locals in celebrating numerous summer festivals that add to the town's lively spirit. Homes like this one are a rare find! Don't miss your chance to own a piece of paradise in Cape Breton. (id:39198)
Property Features
- Date Listed: Tuesday, February 20, 2024
- Virtual Tour: View Virtual Tour for 30 Hill St.
- City: French Cove
- Full Address: 30 Hill St., French Cove, B0E3B0, Canada, Nova Scotia, Canada
- Kitchen: Main level
- Listing Brokerage: Cape Breton Realty - Disclaimer: The information contained in this listing has not been verified by Cape Breton Realty and should be verified by the buyer.

