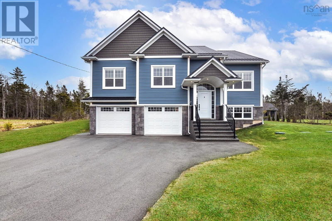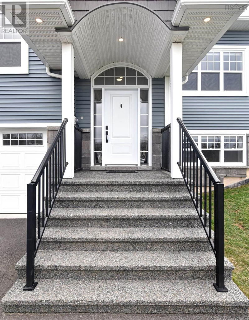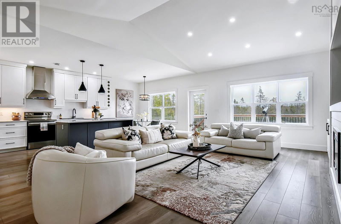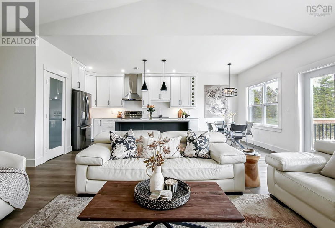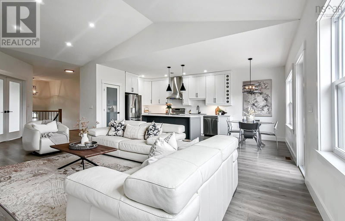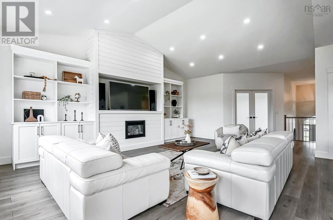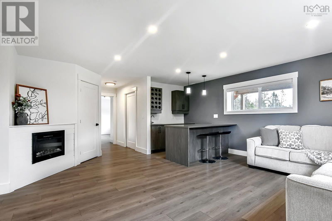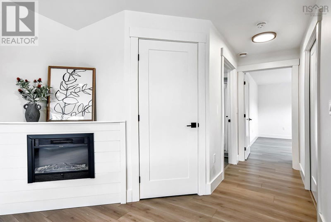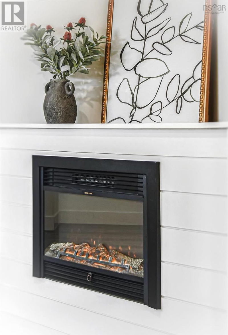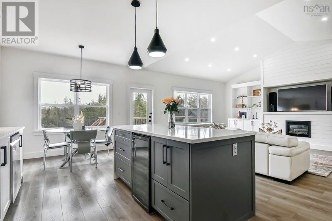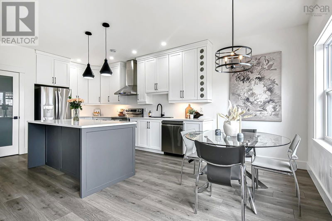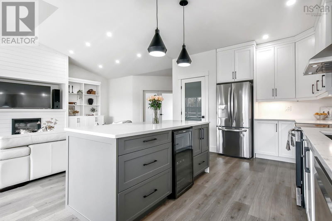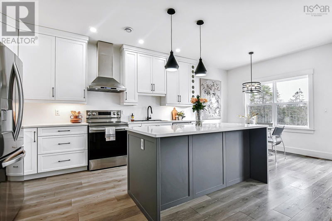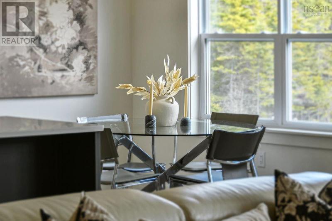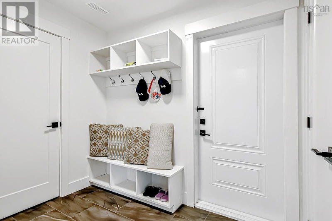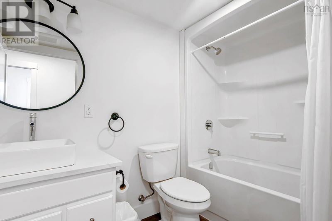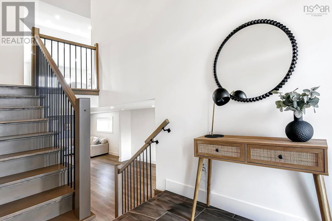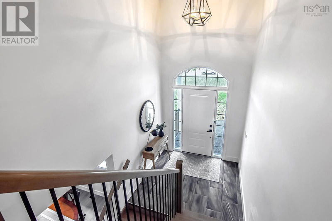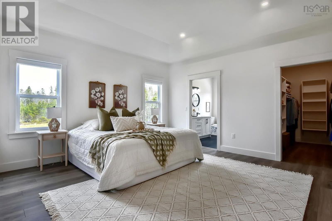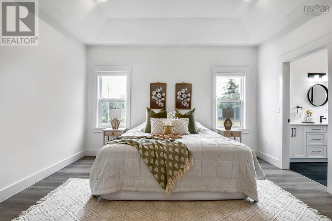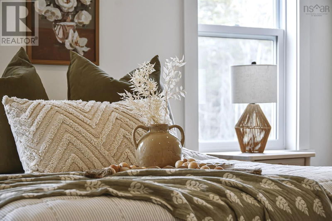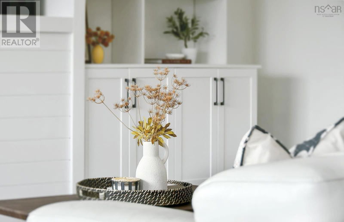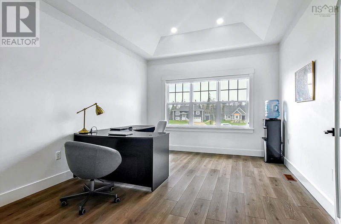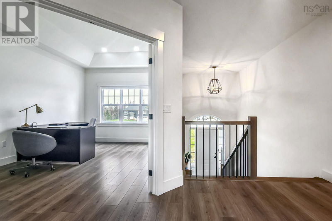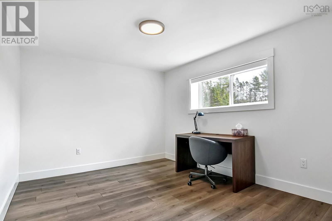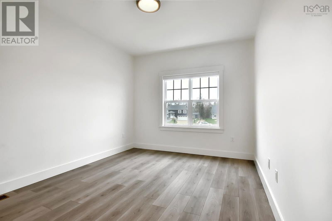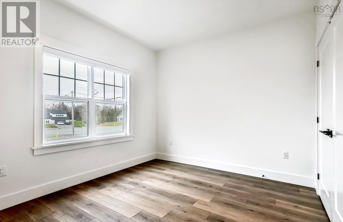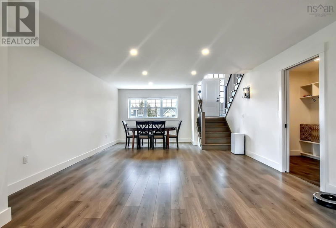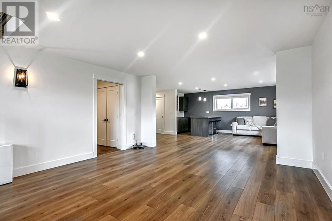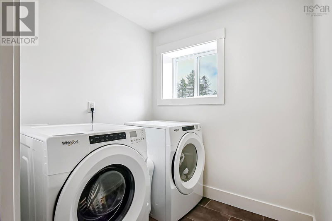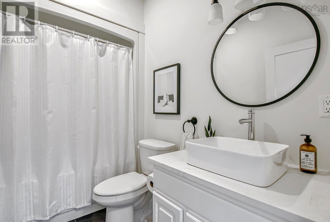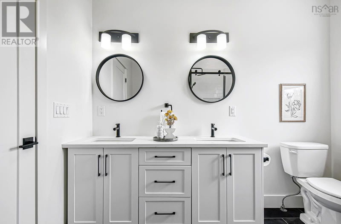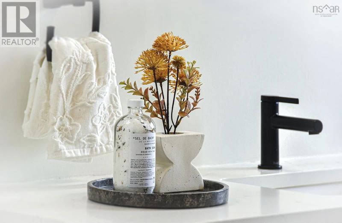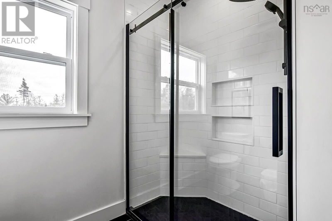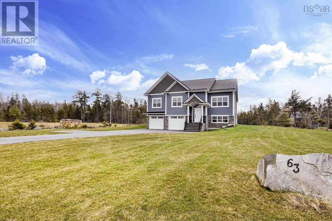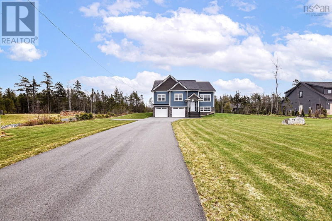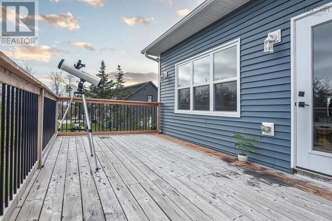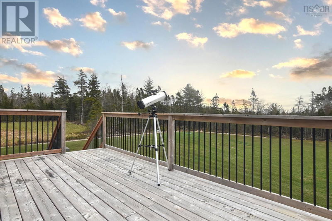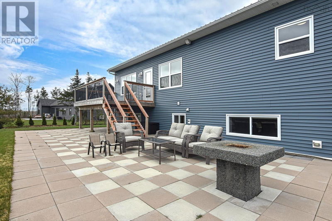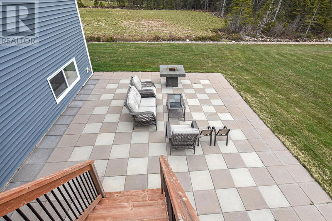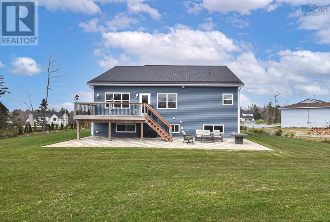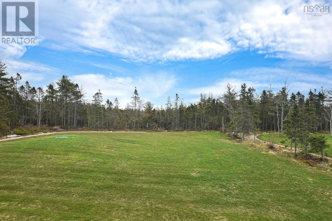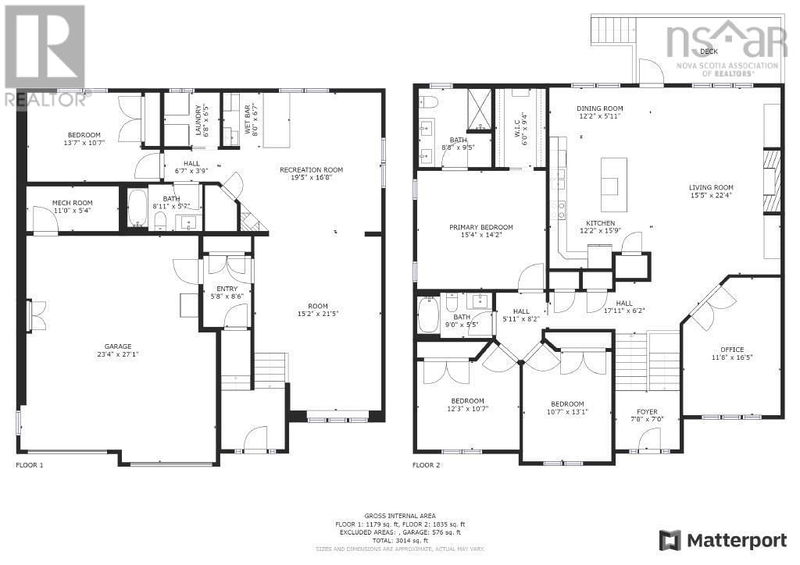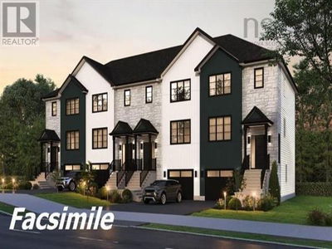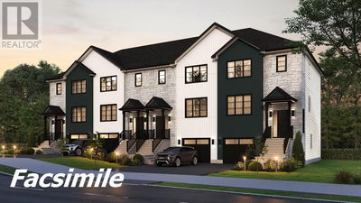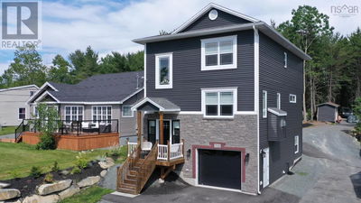Your dream house awaits you!! From the moment you walk in - you will be impressed with this beautiful split entry home. So much to tell - space for the whole family - main floor with Great Room, kitchen, dining area - perfect for entertaining family and friends. Convenience of the primary bedroom on the main floor with 4pc ensuite, two more good sized bedrooms and another 4pc bath. Office/den area for the person(s) working from home. Fully finished lower level with media room, rec room, another bedroom and 4pc bath- perfect for the overnight guests, teens or play area for younger children. The energy-efficient features make it both comfortable and environmentally friendly. And let's not forget about the outdoor space?a stone patio with a fire pit and a large backyard surrounded by trees for privacy and a double car garage. Close to all amenities including Dartmouth Crossing, Burnside Park, beaches and bridges to Halifax. Furnishings, TV, ride on lawn mower and garden tools can be included in purchase price. Call for your own private viewing! (id:39198)
Property Features
- Date Listed: Wednesday, May 01, 2024
- City: Montague Gold Mines
- Neighborhood: Montague Gold Mines
- Full Address: 63 Adelchi Court, Montague Gold Mines, B2R1V2, Canada, Nova Scotia, Canada
- Kitchen: Main level
- Listing Brokerage: Re/Max Nova - Disclaimer: The information contained in this listing has not been verified by Re/Max Nova and should be verified by the buyer.

