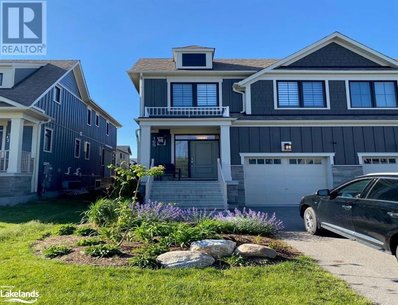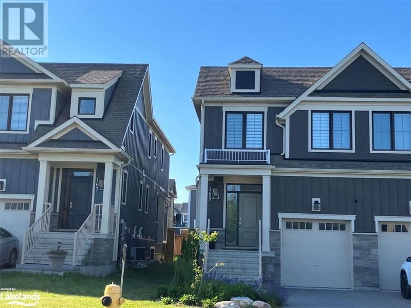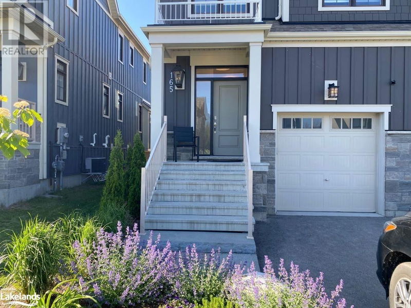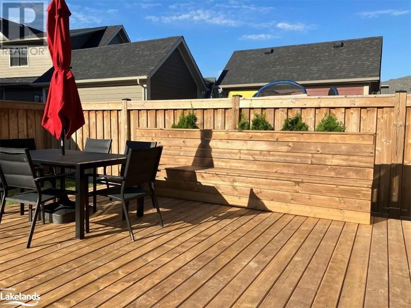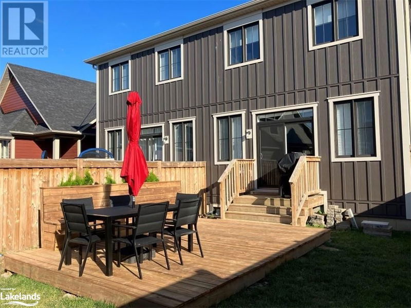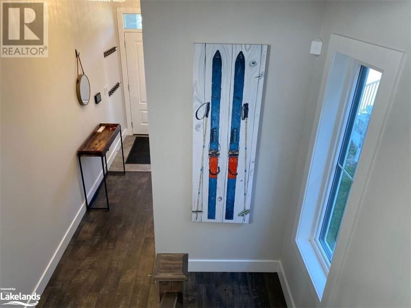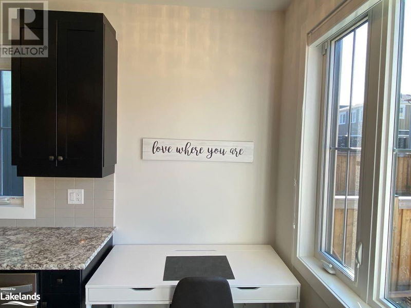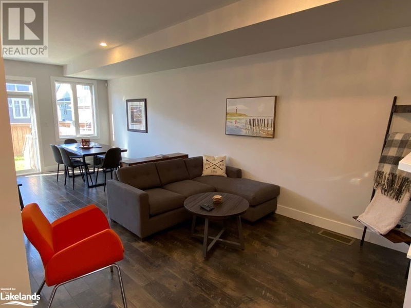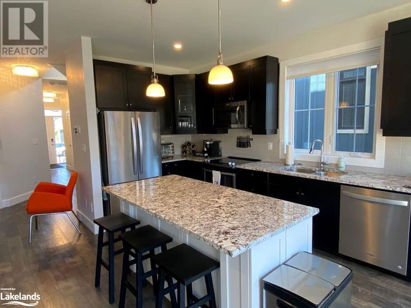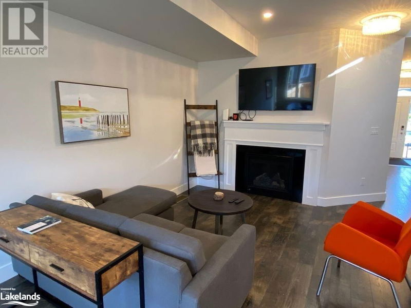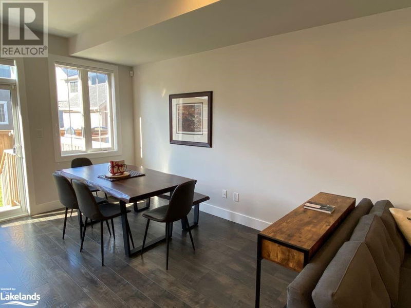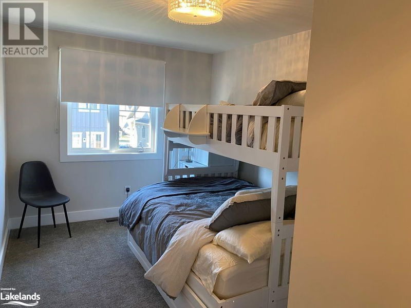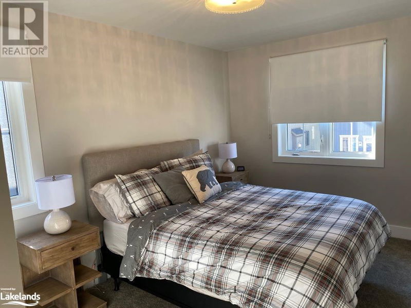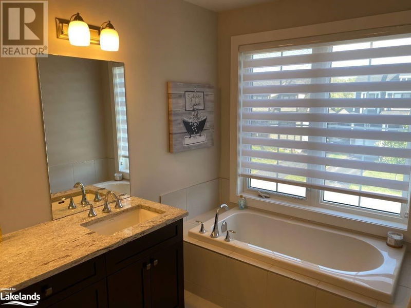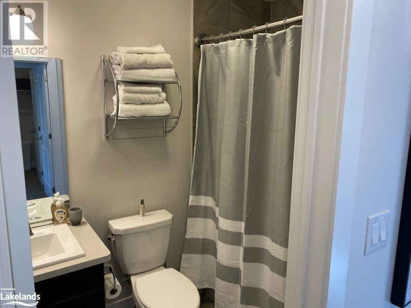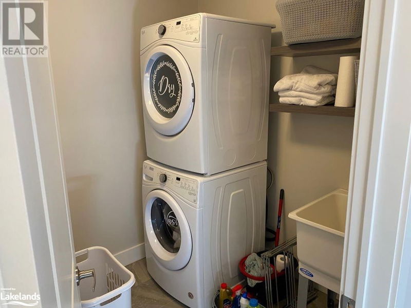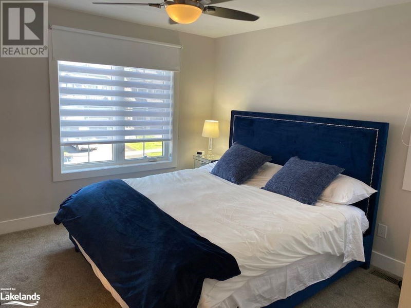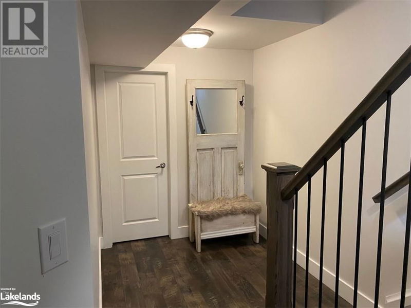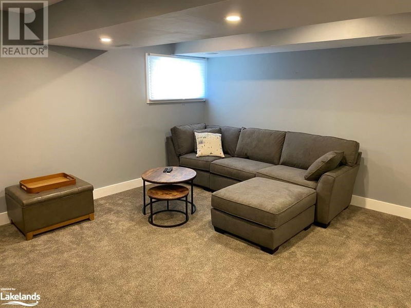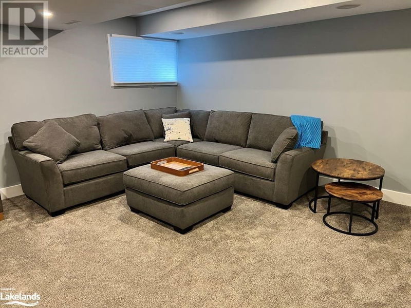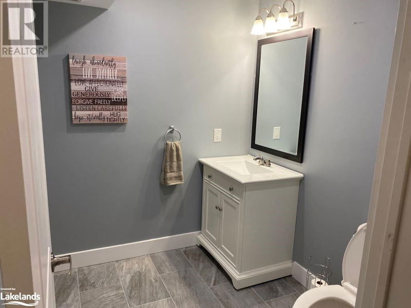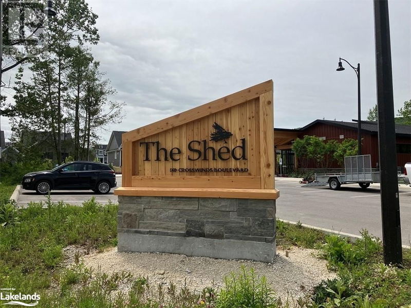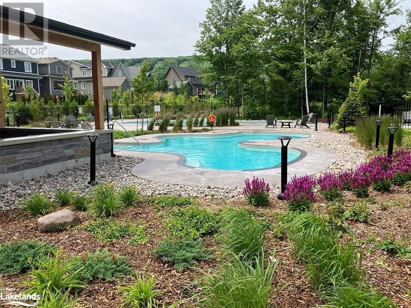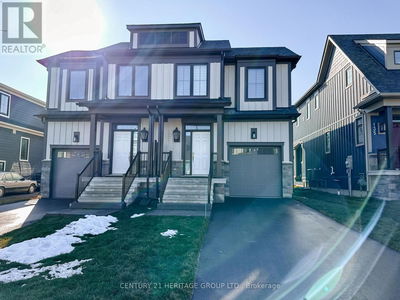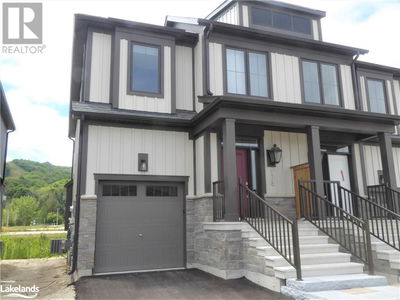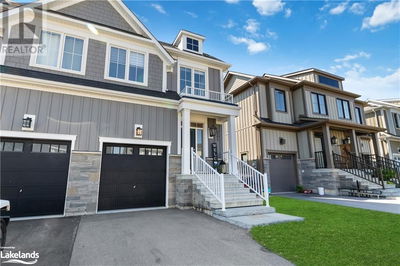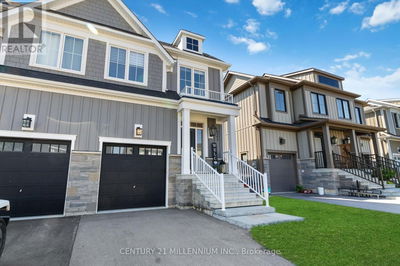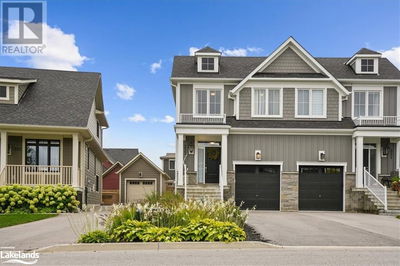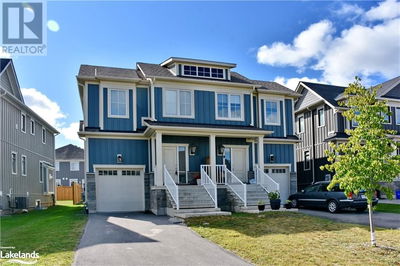Executive semi in sought after Windfall development. Spacious accommodations and newly built large, entertaining deck in backyard, & Weber BBQ. Main level Great Room, (w/f/p and TV) entertaining space with access to backyard, with views towards the mountain. Dining area has seating for 6+. Second level Primary bedroom w/king bed; 5pc ensuite and walk-in closet. 2 further bedrooms w/queen bed, and single over double bunk. Great family accommodations! Separate family bathroom w/tub & shower & laundry room. Additional space to accommodate guests, or the kids, with spacious rec. room w/Large screen TV and electric f/p and 2pc powder room. Tenants will have access to The Shed Recreation Centre, (Strict booking Policy enforced) w/spa pools, hot tub, sauna, party room and gym. Close to walking/hiking/biking trails. Walk to Blue Mountain Village and enjoy the summer entertainment and green activities. Short drive to area beaches, marinas, conservation areas, wine tasting & award winning restaurants!! Just bring your bags and your bikes and you are all set for a memorable summer in the gorgeous Blue Mountains! Available from June 1. Tenant is responsible for all utility charges and internet. Utility damage deposit required. Landlord may provide bed linens and towels if requested. Landlord may accept a small non-shedding dog. Property is available until November 30, 2024. (id:39198)
Property Features
- Date Listed: Tuesday, February 20, 2024
- City: Town Of Blue Mountains
- Neighborhood: Blue Mountains
- Full Address: 165 YELLOW BIRCH Crescent, Town Of Blue Mountains, L9Y0Y5, Canada, Ontario, Canada
- Kitchen: Main level
- Listing Brokerage: Sotheby'S International Realty Canada, Brokerage (A) - Disclaimer: The information contained in this listing has not been verified by Sotheby'S International Realty Canada, Brokerage (A) and should be verified by the buyer.

