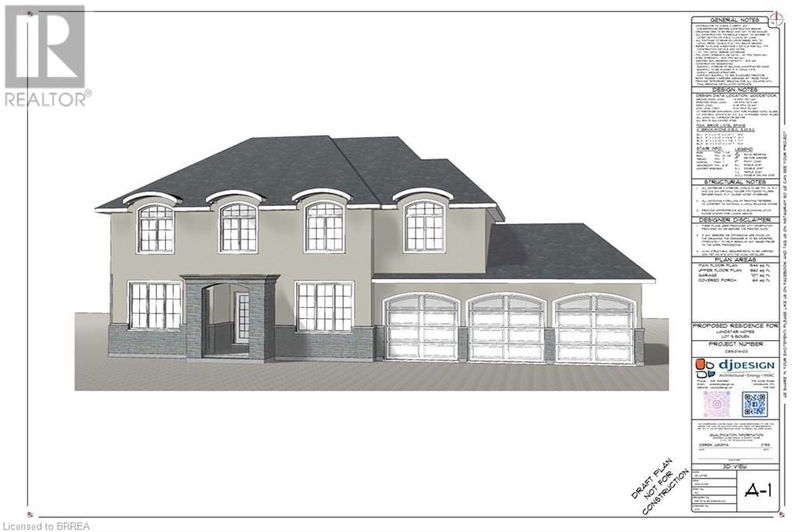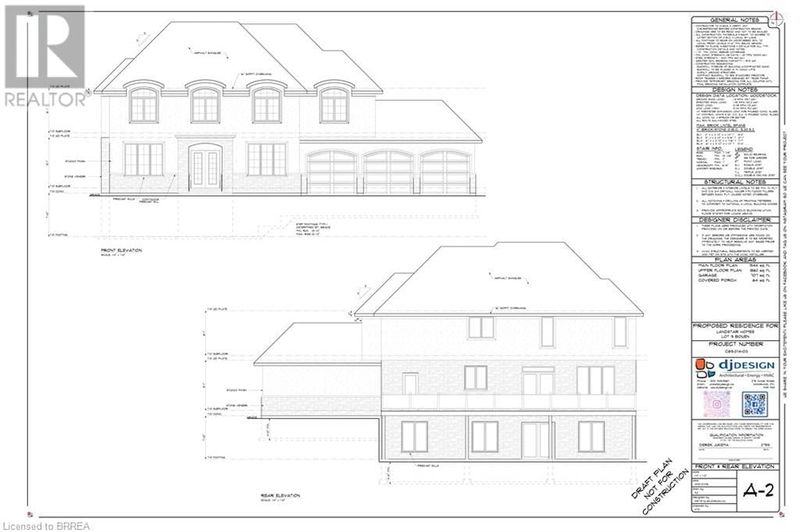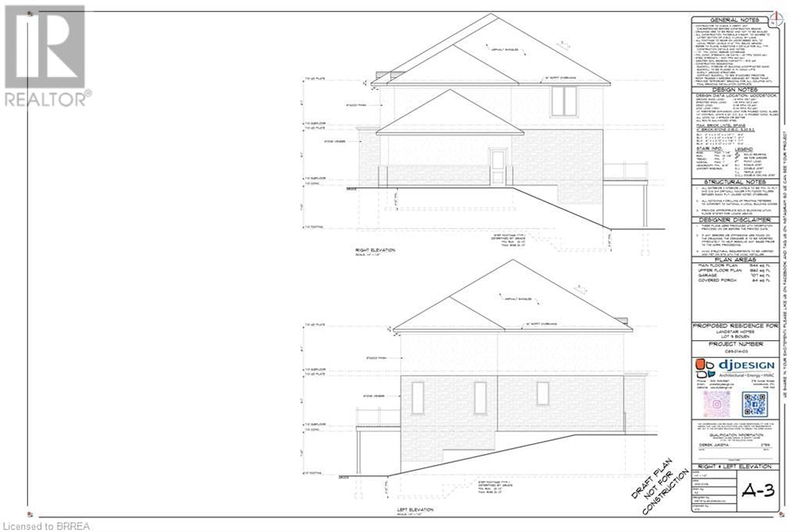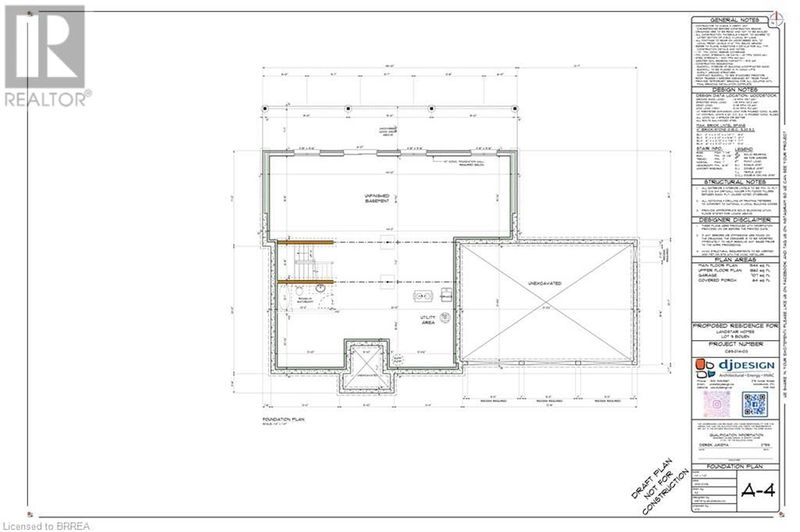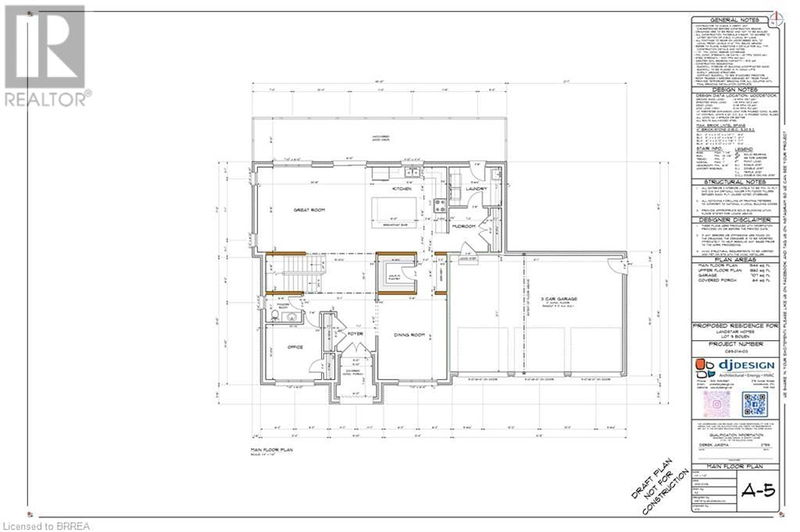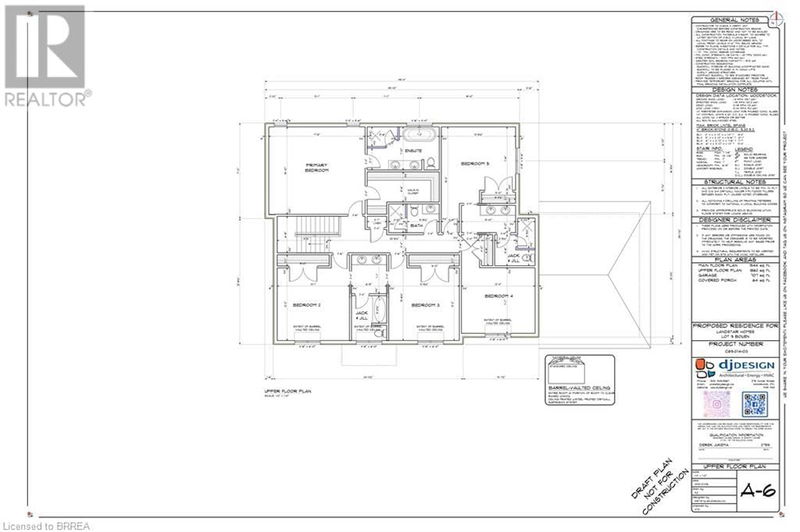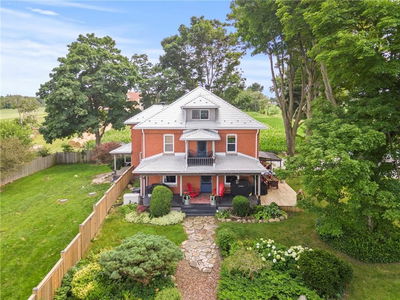ASSIGNMENT SALE! To Be Built! This immaculate 2 Story, 5 Bedroom Home is sitting on 0.79 acres and is situated in the desirable city of Oakland! This custom built home is complete with modern finishes as well as a three car attached garage and 3,406 square feet of finished living space! The open concept main level showcases a large Great room with a gas fireplace and glass sliding doors to the back deck overlooking the green space, a gourmet kitchen with a quartz countertop, an island and walk-in pantry, a formal dining room, an office and a 2-piece powder room. The second floor boasts of 5 generously sized bedrooms, and 4 bathrooms. The Primary Bedroom features a walk-in closet and an ensuite 5- piece bathroom with custom glass shower. Engineered hardwood flooring and pot lights flow seamlessly throughout. Upgrades and high end finishes will not disappoint. The lower level features a walkout to the backyard and can be finished to boast whatever your heart desires. Located minutes away from the Amenities Oakland has to offer as well as a short drive to Simcoe, Port Dover and Brantford! (id:39198)
Property Features
- Date Listed: Friday, May 17, 2024
- City: Oakland
- Neighborhood: 2118 - Oakland
- Full Address: LOT 9 BOWEN Place, Oakland, N0E1L0, Canada, Ontario, Canada
- Kitchen: Main level
- Listing Brokerage: Century 21 Grand Realty Inc. - Disclaimer: The information contained in this listing has not been verified by Century 21 Grand Realty Inc. and should be verified by the buyer.

