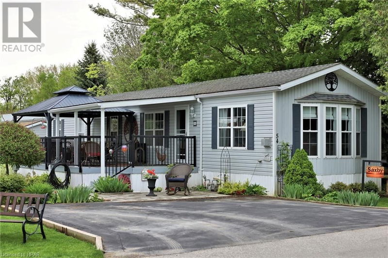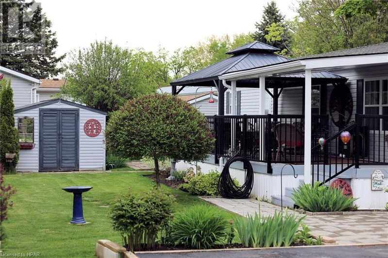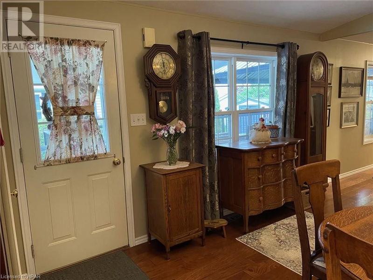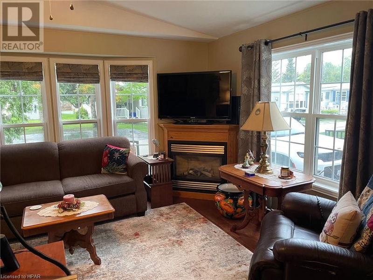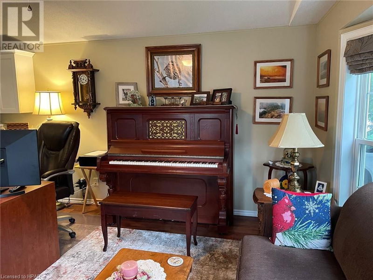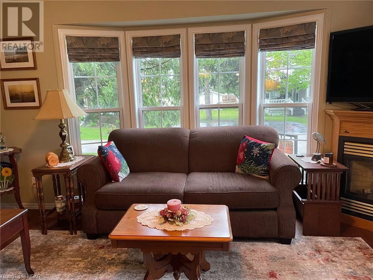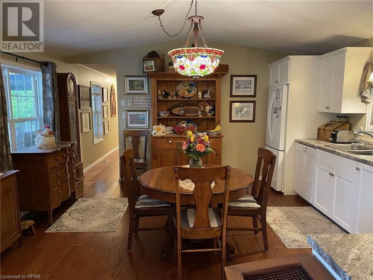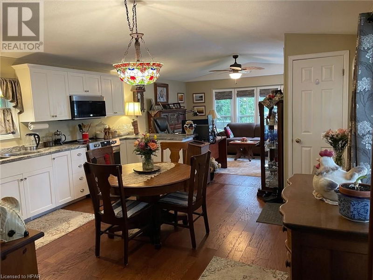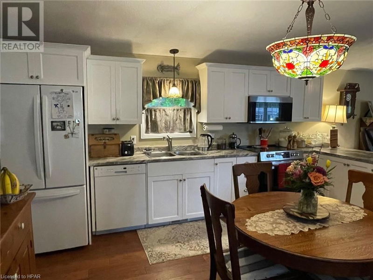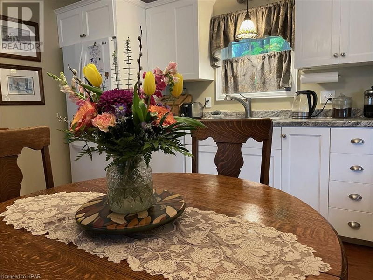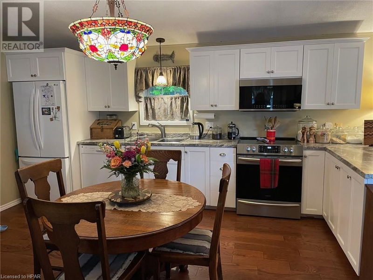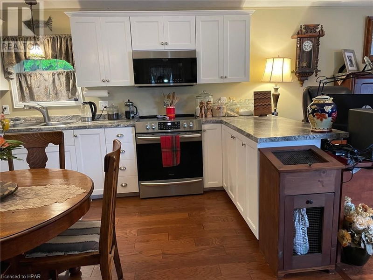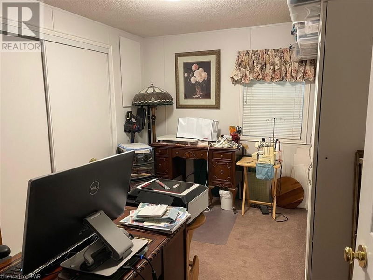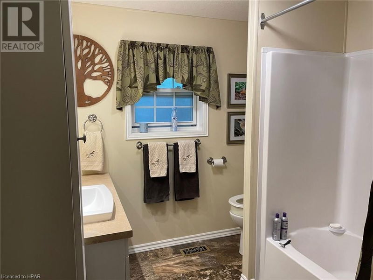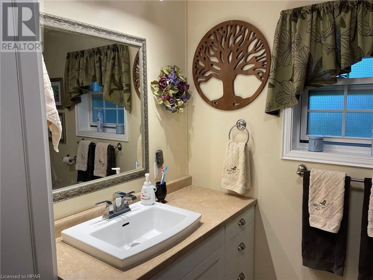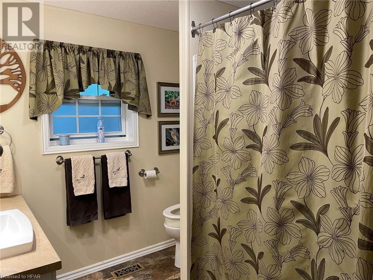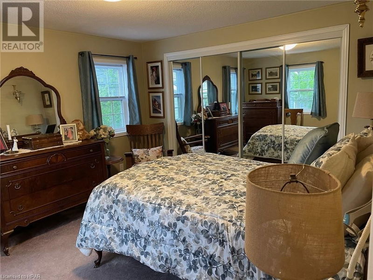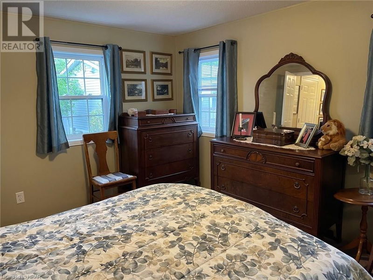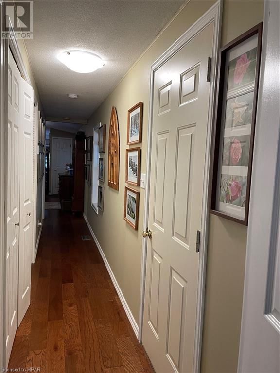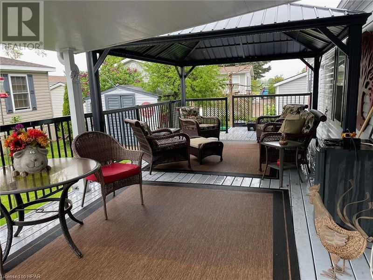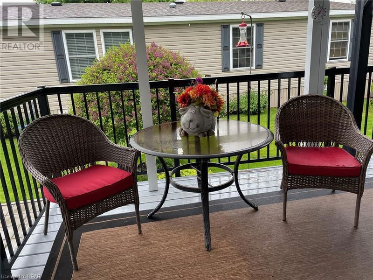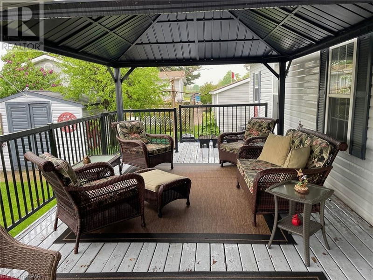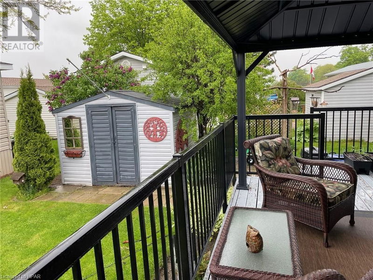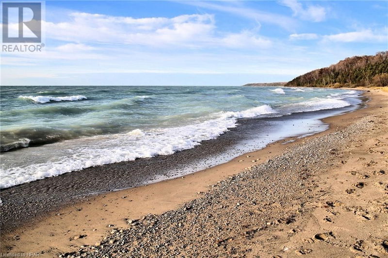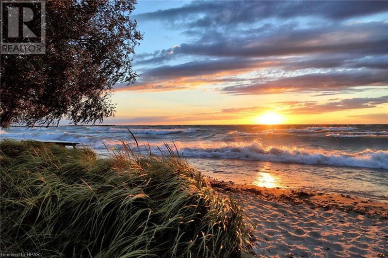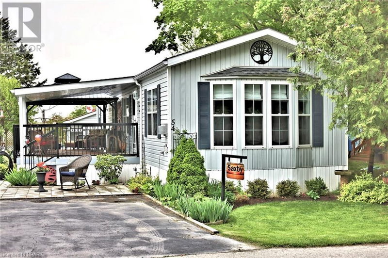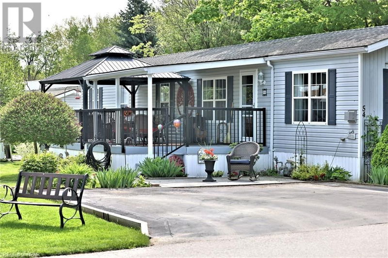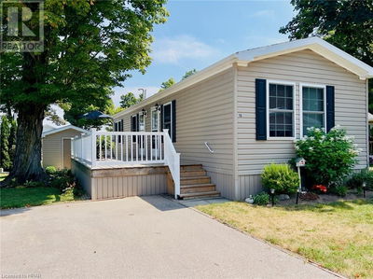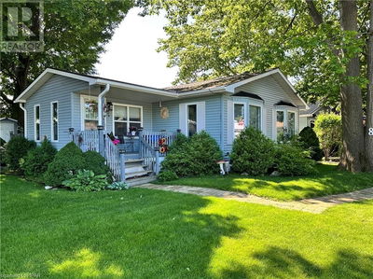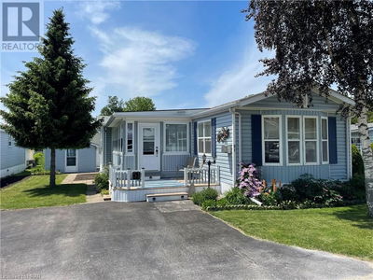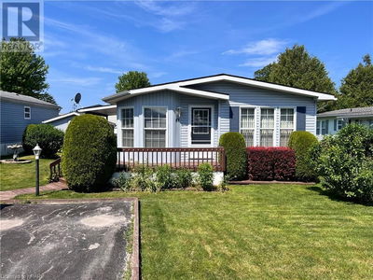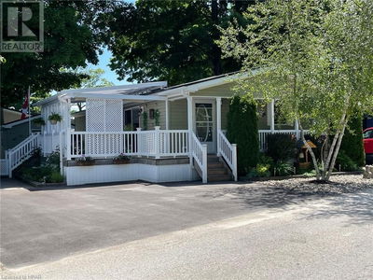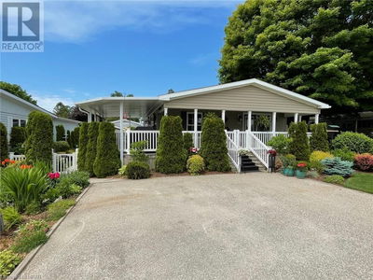Attractive, well maintained, 2 bedroom, 1 bathroom home on an oversized lot is now being offered for sale at 54 Cherokee Lane in the “land lease”, LAKEFRONT, 55+ adult “land lease” lifestyle community; Meneset on the Lake! This 960 square foot home is perfect for those looking to downsize or retire along the shores of Lake Huron. The open concept layout consists of a cozy living room with a lovely natural gas corner fireplace, lovely bright white resurfaced kitchen cupboards, new countertop space for food preparation and dining area for dinner guests. Take note of the newer stainless steel stove and above the range microwave (2023) and dishwasher (2019. At the back of the home you will find the large primary bedroom with the main 4 piece bathroom and brand new washer and dryer (May 2024) in the hall closet. The second bedroom is the perfect size for guests, an office or second sitting room. The impressive covered deck (roof 2023) has been lined with brand new black aluminum maintenance free railing. This outdoor space expands your living area tremendously with room for a conversation set and outdoor dining table. The gazebo remains with the home. This home is heated with a forced air gas furnace and cooled with central air conditioning. Some updates include hardwood flooring in the living room, kitchen and hallway, central air (2023), new furnace (9 years ago), replacement windows throughout and roof (13-15 years old). Summer days are truly enjoyed at Meneset’s “private” spanning sandy beach where you have gated, driveable access. Gorgeous trails are nearby, beautiful downtown Goderich and all the beauty Lake Huron has to offer. Meneset on the Lake is a lifestyle community with an active clubhouse, drive down immaculate beach, paved streets, garden plots and outdoor storage. When lifestyle and simplicity are your goals, consider this charming low maintenance home. (id:39198)
Property Features
- Date Listed: Friday, May 17, 2024
- City: Meneset
- Full Address: 54 CHEROKEE Lane, Meneset, N7A3Y2, Canada, Ontario, Canada
- Listing Brokerage: Royal Lepage Heartland Realty (God) Brokerage - Disclaimer: The information contained in this listing has not been verified by Royal Lepage Heartland Realty (God) Brokerage and should be verified by the buyer.

