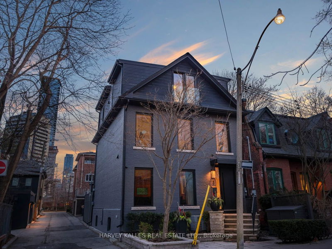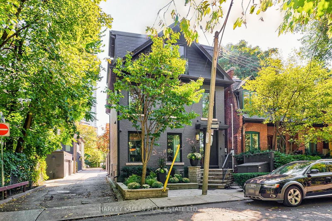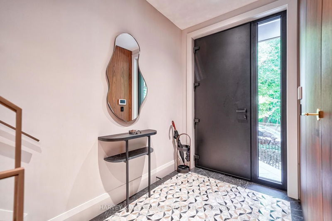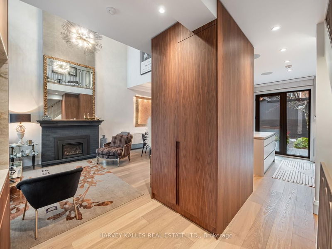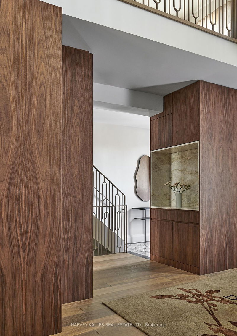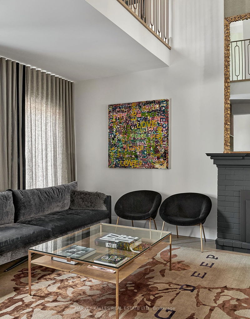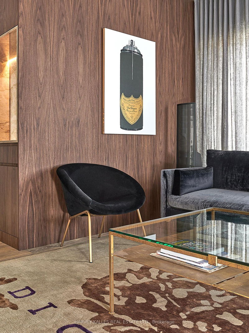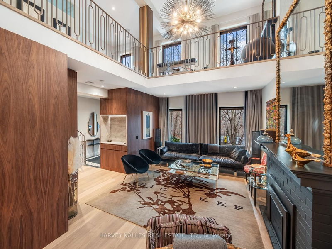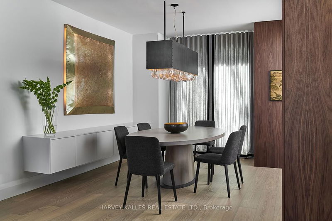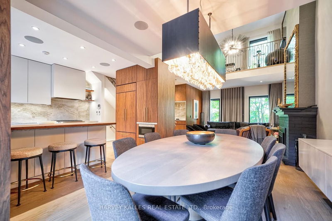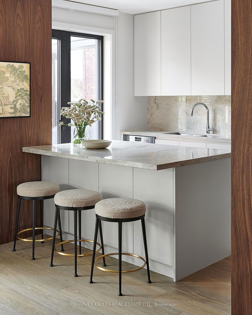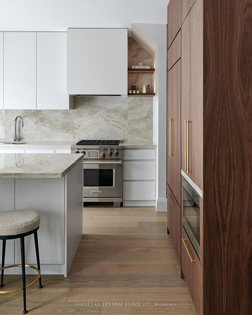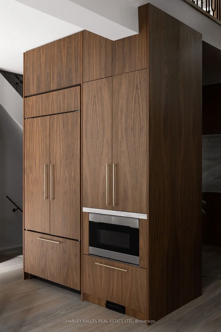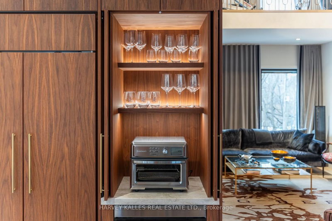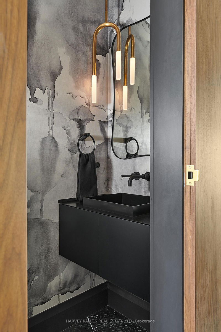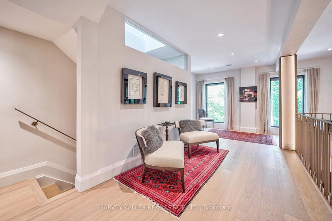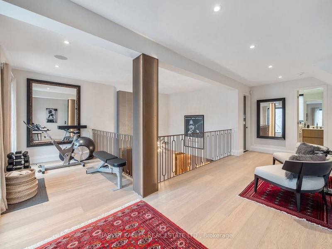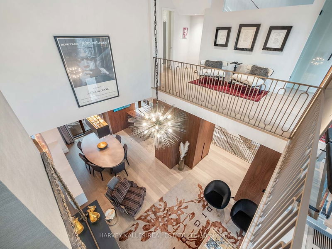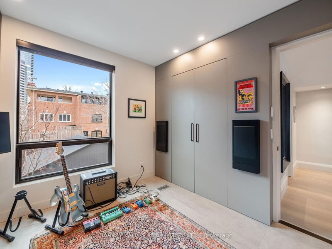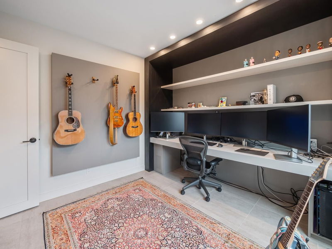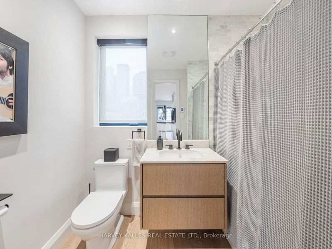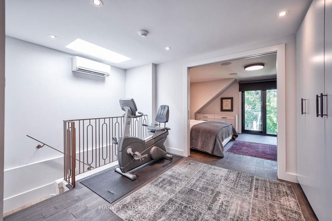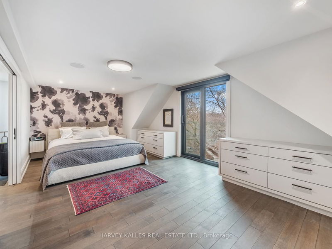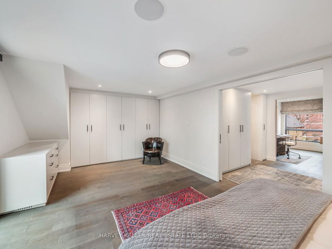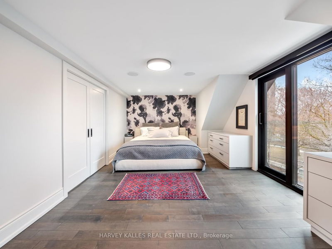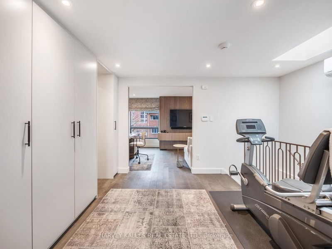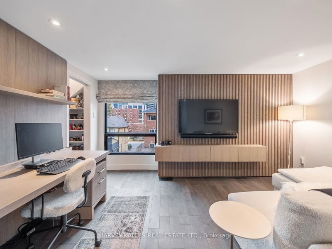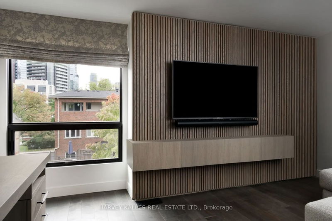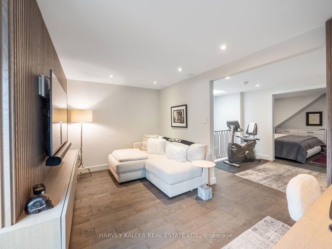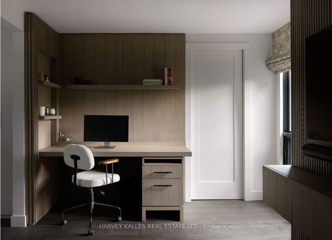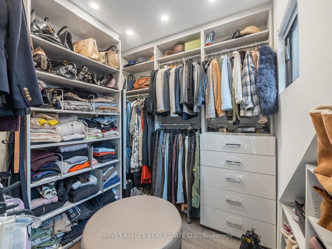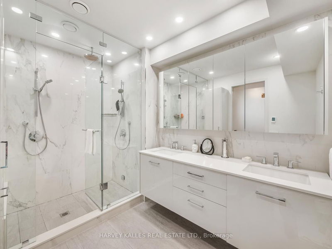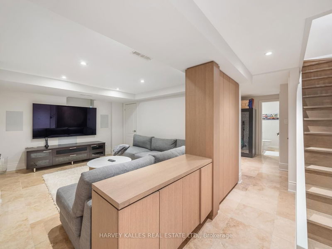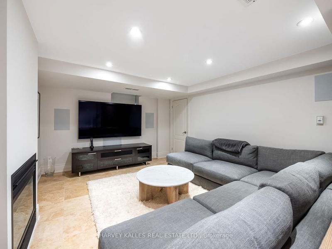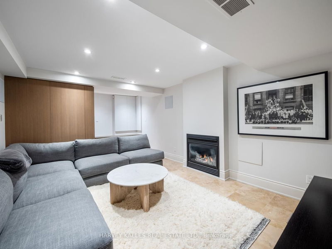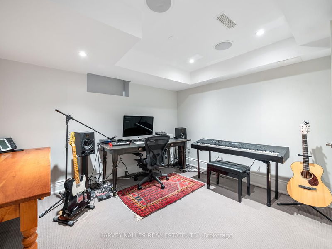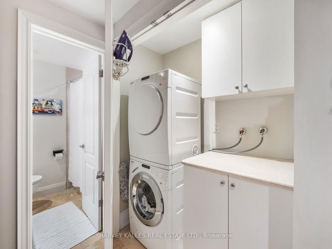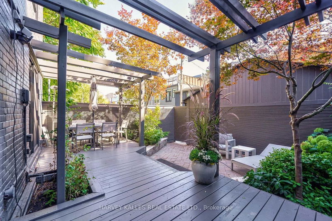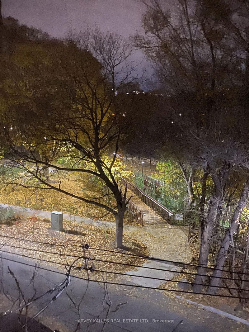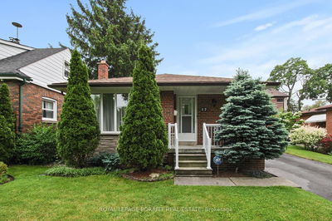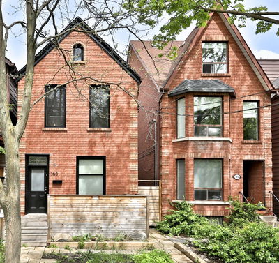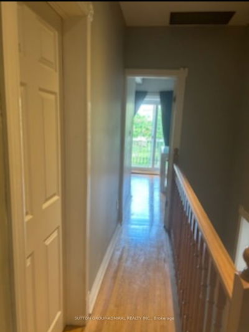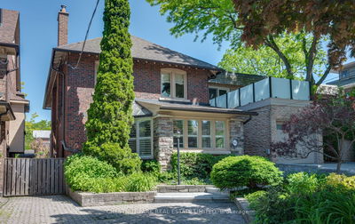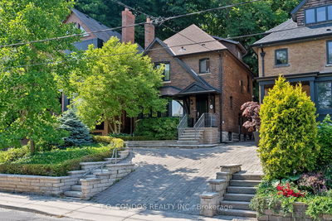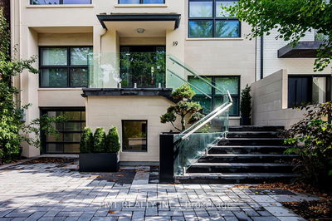SPECTACULAR detached 3 bed 4 bath New York styled brownstone redone top to bottom transforming it into a masterpiece across Ramsden Park, and steps to Yorkville, Summerhill shops and downtown Toronto. With floor to ceiling windows, the main floor is perfect for entertaining - a concealed powder room, beautiful heated Moncer oak floors, gas fireplace, a dramatic living room with a stunning cathedral ceiling, a warm and inviting dining room surrounded by custom walnut cabinetry and chef inspired kitchen all leading to a beautiful urban backyard. Relax and escape to your huge primary bedroom with an oversized, spa ensuite bathroom with steam shower. The home is equipped with an integrated surround sound system and lighting automation by vantage all of which make this home functional and elegant. The finished basement is the perfect adult retreat, with a family room, bedroom, full bathroom and more storage! Includes one parking space in the detached garage.
Property Features
- Date Listed: Tuesday, February 20, 2024
- Virtual Tour: View Virtual Tour for 3 Hillsboro Avenue
- City: Toronto
- Neighborhood: Annex
- Full Address: 3 Hillsboro Avenue, Toronto, M5R 1S6, Ontario, Canada
- Living Room: Cathedral Ceiling, Fireplace, Heated Floor
- Kitchen: Open Concept, W/O To Yard, Heated Floor
- Listing Brokerage: Harvey Kalles Real Estate Ltd. - Disclaimer: The information contained in this listing has not been verified by Harvey Kalles Real Estate Ltd. and should be verified by the buyer.

