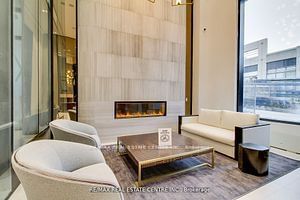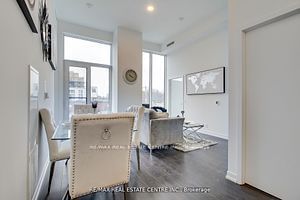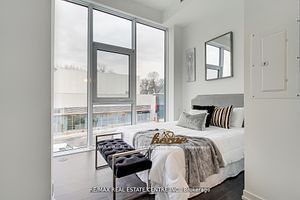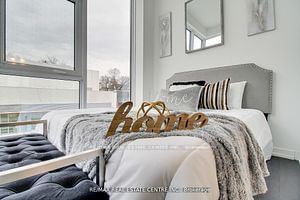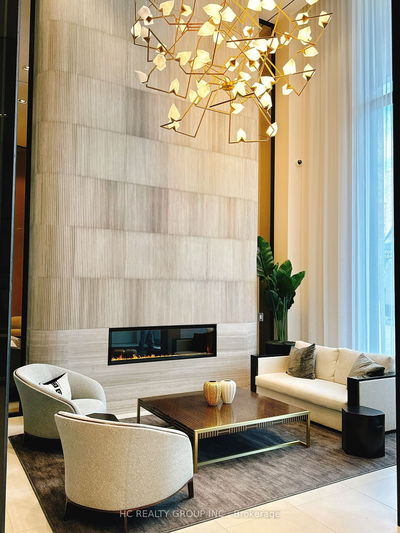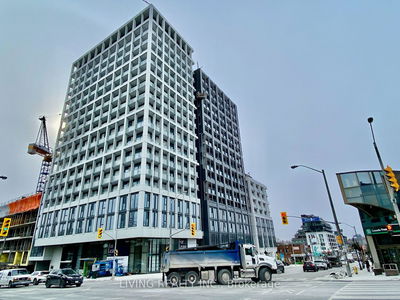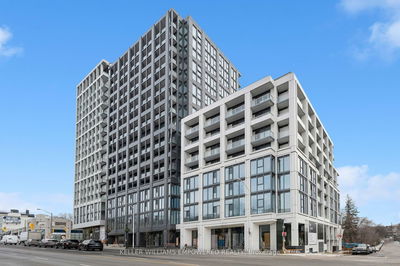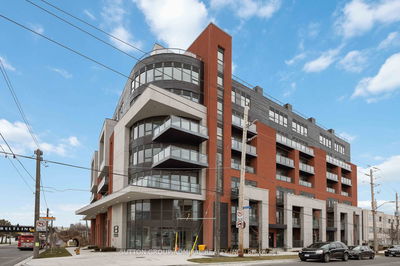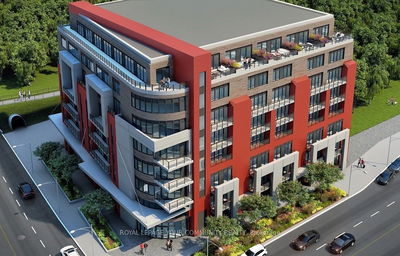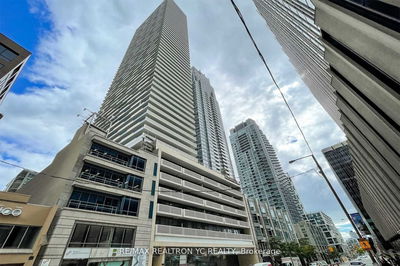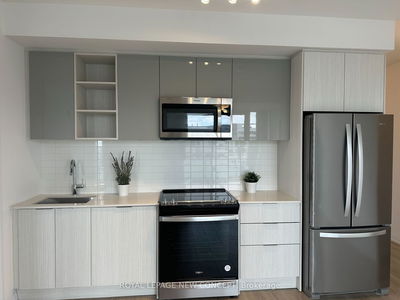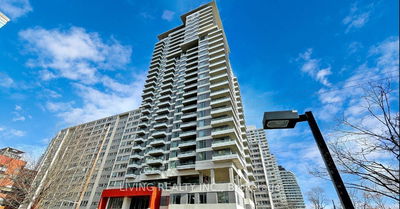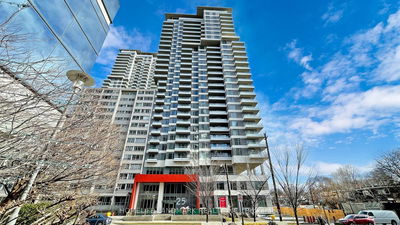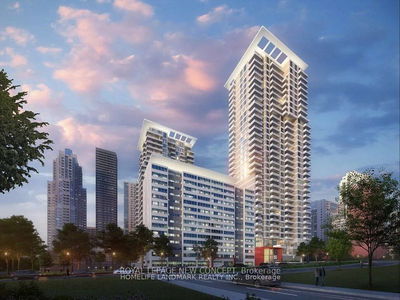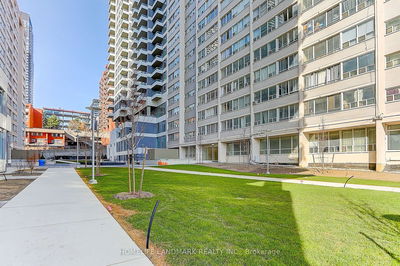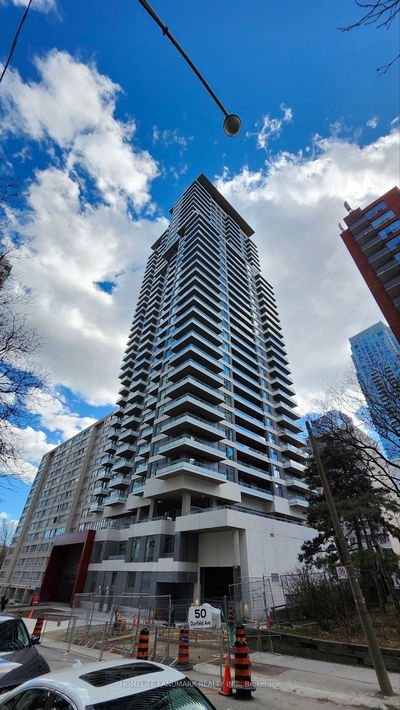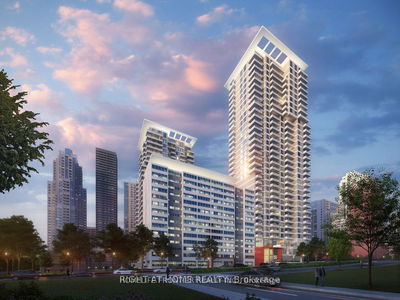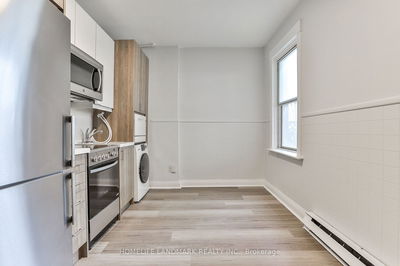This Brand New Corner Unit Sports Extra High Ceilings, A Contemporary Design, & Opulent Finishes. The Main Living Area Is Bright & Spacious With Floor-to-ceiling Windows. The Kitchen Is Thoroughly Modern & Equipped With Premium Built-In Stainless Steel Appliances. The Spa-Inspired Baths, One Shared & One Ensuite, Are Adorned With Custom Tiles. All Bedrooms Are Well-Porportioned & Well-Lit From The Expansive Windows. The Building Has a Host Of Amentities That Match The Pedigree Of The Address. There's A Grand Lobby, 24/7 Concierge, Automated Parcel Storage, Zen Yoga Studio, Shared Workspace For Private & Social Gatherings, Fully Equipped Gym, & The List Goes On. Shop At Nearby Luxury Boutiques, Dine At Some Of The City's Best- Known Restaurants, Spend Quality Time In Quiet Green Spaces, & Complete Daily Errands Quickly & Efficiently. Whatever You Need Is Just A Short Stroll Away.
Property Features
- Date Listed: Tuesday, May 07, 2024
- City: Toronto
- Neighborhood: Humewood-Cedarvale
- Major Intersection: Bathurst/Eglinton
- Full Address: 211-2020 Bathurst Street, Toronto, M6C 2B9, Ontario, Canada
- Living Room: Combined W/Dining, Open Concept
- Kitchen: Custom Backsplash
- Listing Brokerage: Re/Max Real Estate Centre Inc. - Disclaimer: The information contained in this listing has not been verified by Re/Max Real Estate Centre Inc. and should be verified by the buyer.



