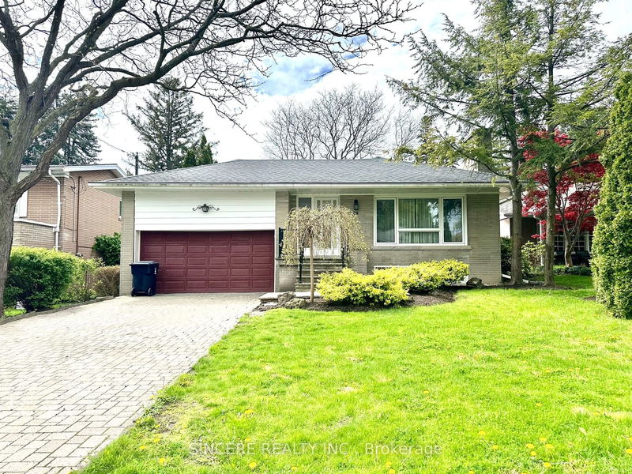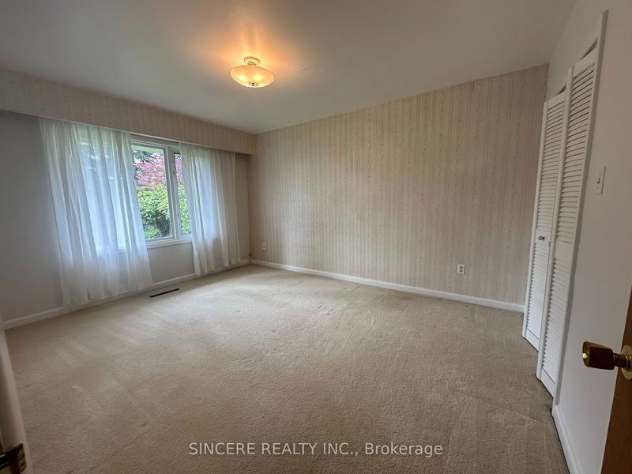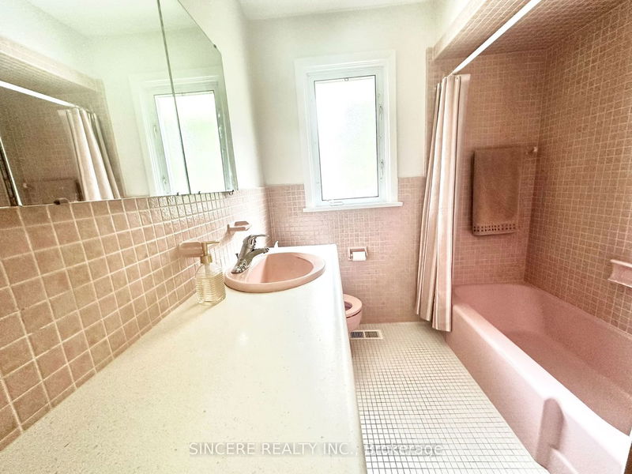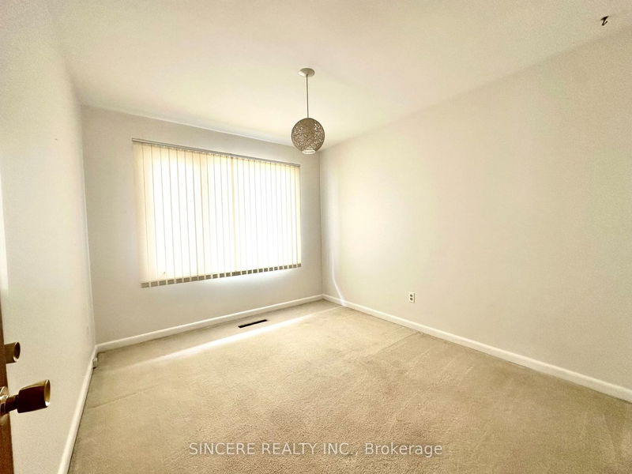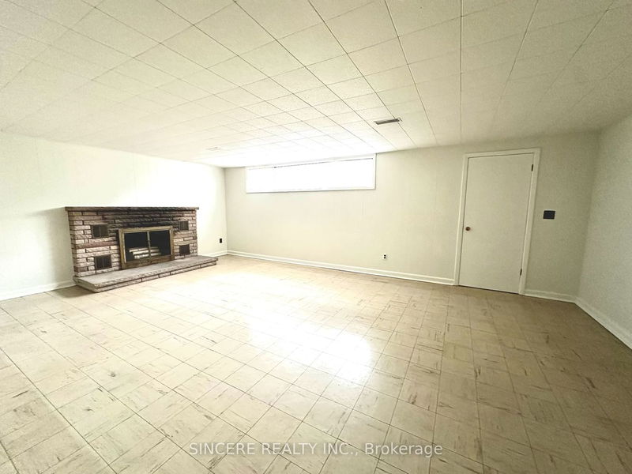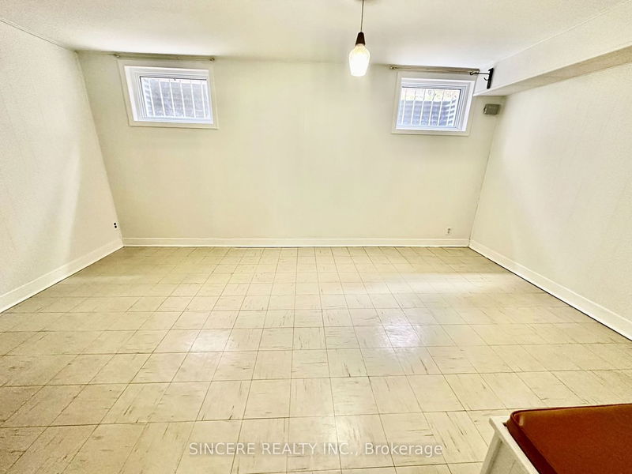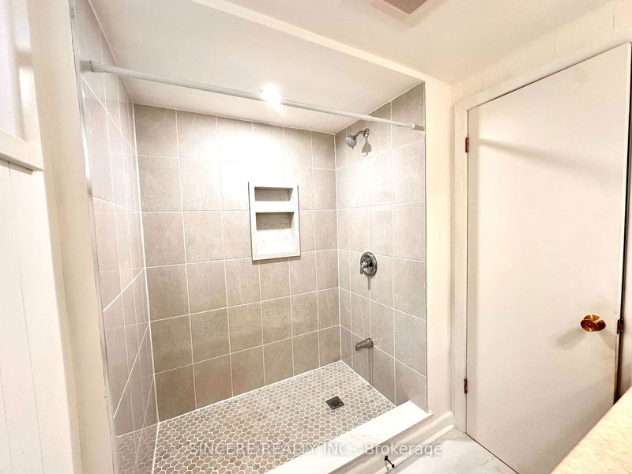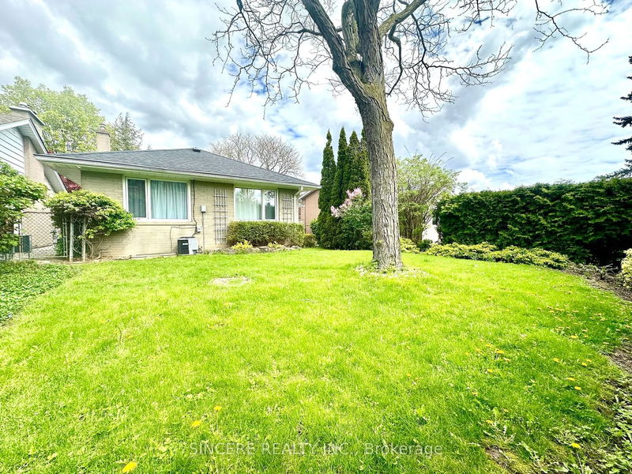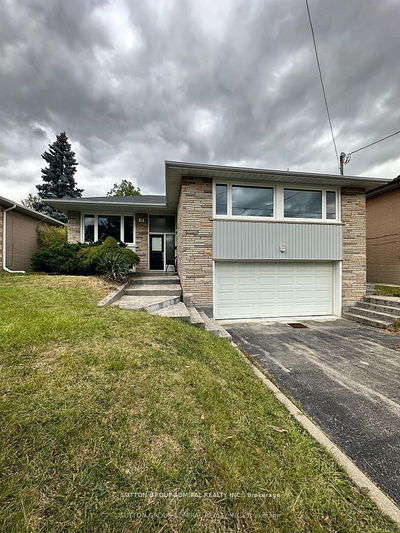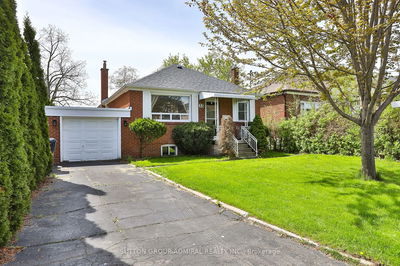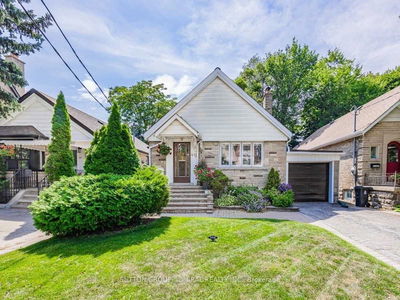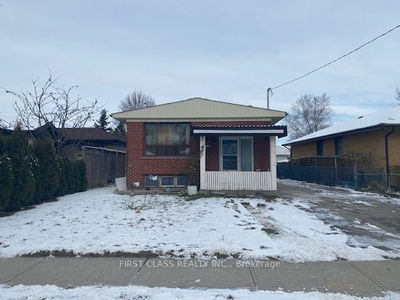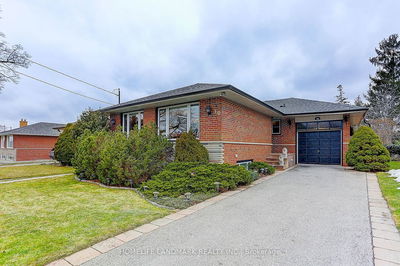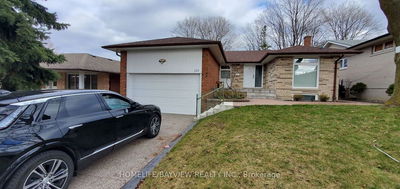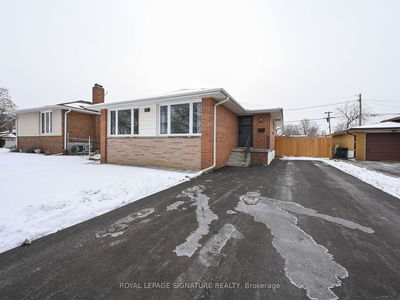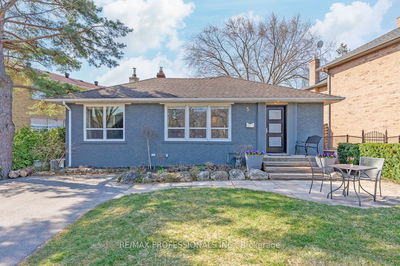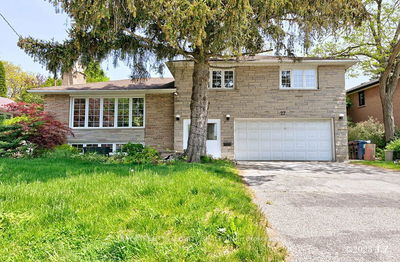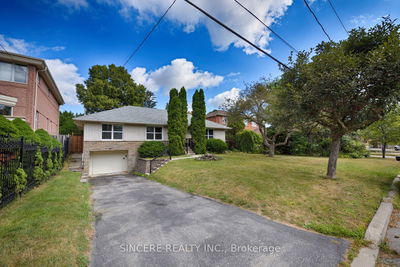*Charming Brick Bungalow for Lease. Discover the Comfort and Elegance of this 3 BR + 1 Brick Bungalow, Complete with Attached Double Garage, Nestled in the Heart of the Prestigious Bayview Village Community. This Home Features a Bright, South-facing Lot with Private Garden in Backyard, Ideal for Quiet Relaxation. The Eat-In Kitchen O/looks a Serene Side Courtyard. Sunlight Floods the Spacious Living Rm Thru Large Windows Highlighting Newly Painted Interior. Separate Side Entrance Leads to the Fully Finished Bsmt with Newly Renovated Bathroom with shower. Large Den/Office can also be Used as an Additional Bedroom. Qualifies for Enrollment to Top Ranked Schools: Earl Haig SS, Claude Watson School for Art, Bayview Middle School etc. Located In a Tranquil, Sought-After Neighborhood, this Property Promises a Blend of Privacy and Community Spirit, a Place you can Truly call Home.
Property Features
- Date Listed: Tuesday, May 07, 2024
- City: Toronto
- Neighborhood: Bayview Village
- Major Intersection: Bayview Ave And Finch Ave E
- Full Address: 36 Sumner Heights Drive, Toronto, M2K 1Y3, Ontario, Canada
- Kitchen: Main
- Living Room: Main
- Listing Brokerage: Sincere Realty Inc. - Disclaimer: The information contained in this listing has not been verified by Sincere Realty Inc. and should be verified by the buyer.

