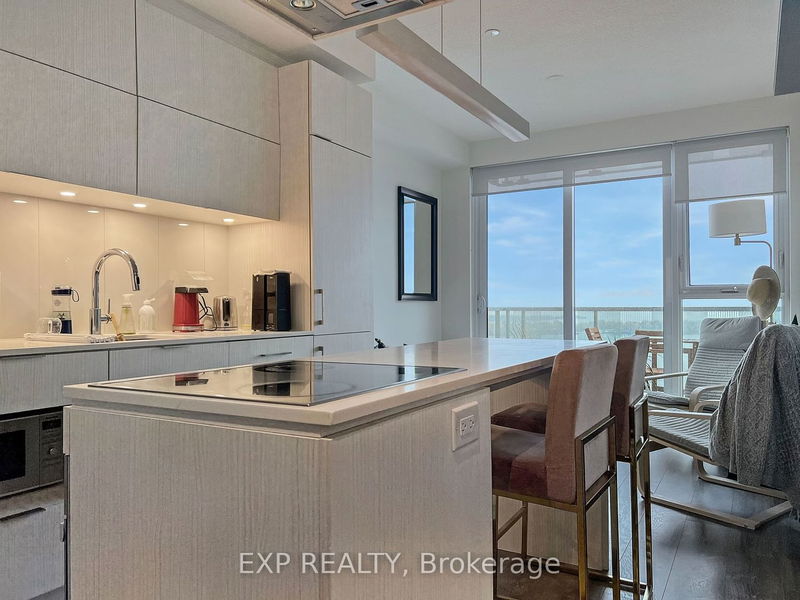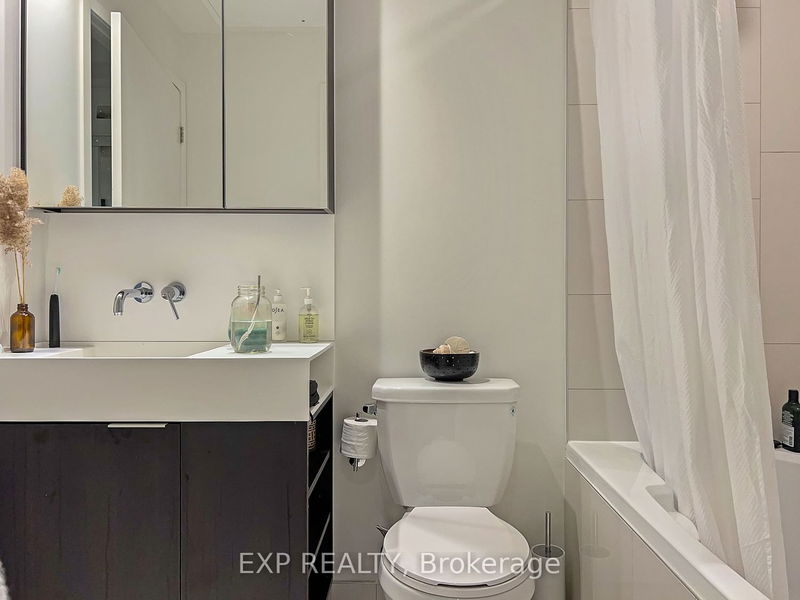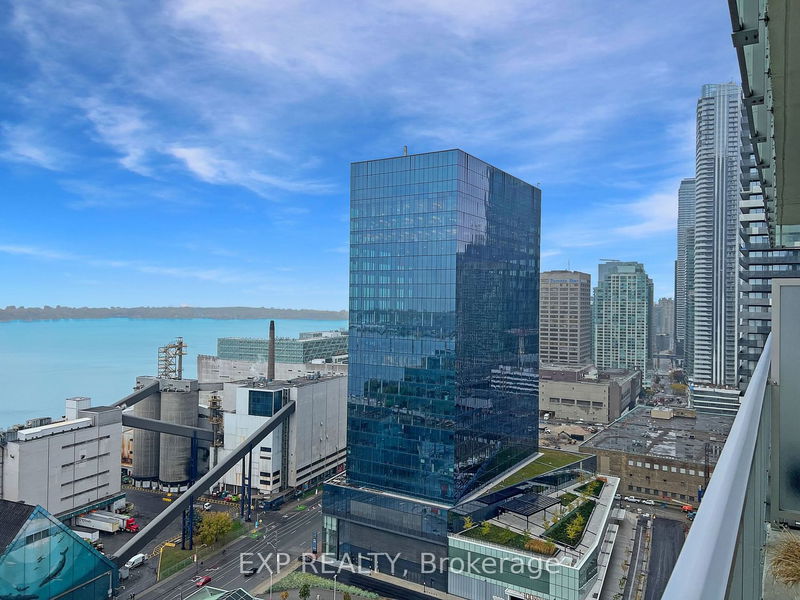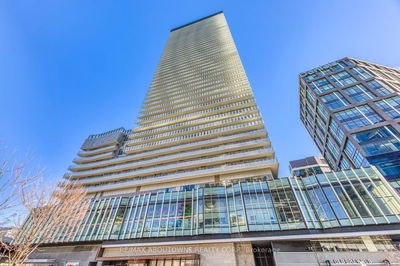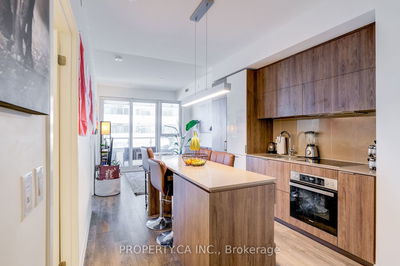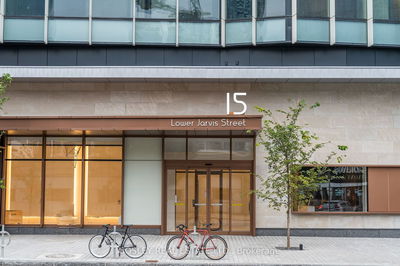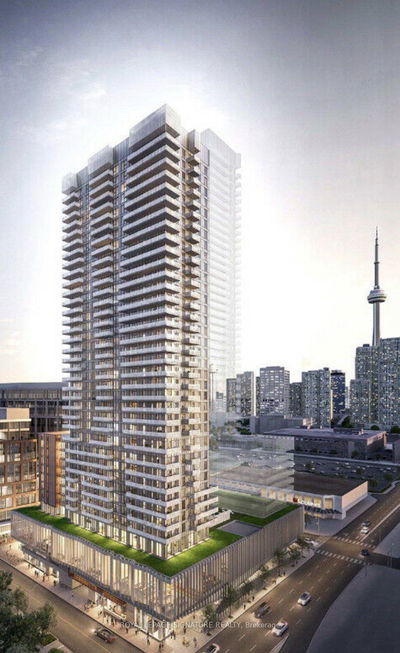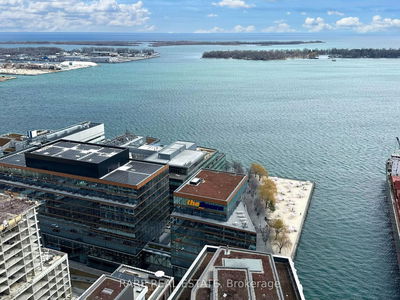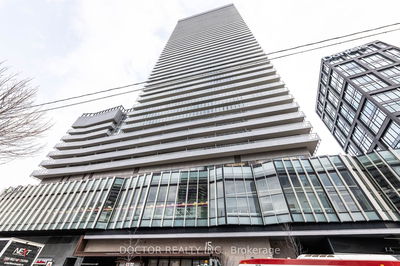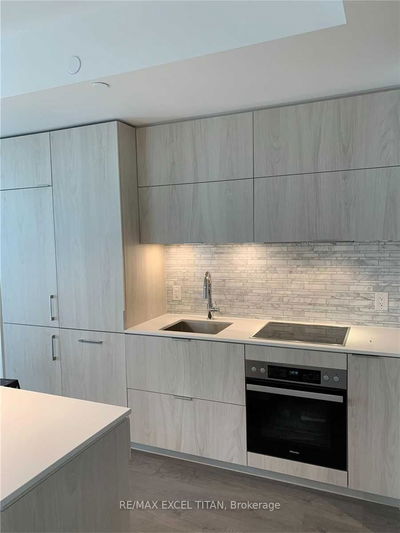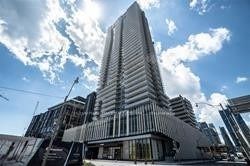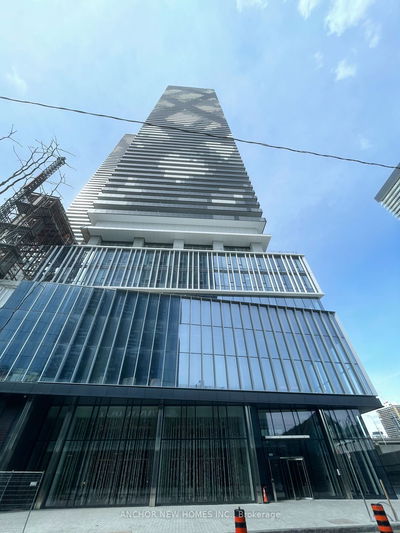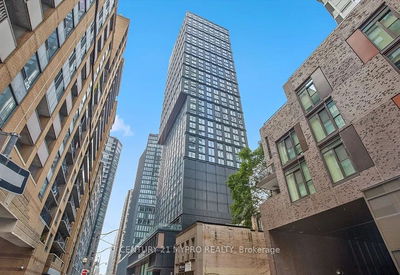Welcome to the rental listing that will make your friends jealous and your enemies green with envy! Located in the oh-so-fancy Lighthouse Towers by Daniels, this suite has it all and a bag of chips (well, not really, but you get the idea). This newer, squeaky-clean, and well-maintained suite boasts a jaw-dropping, south-facing lake view that's so clear, you might think you're on a permanent vacation. Perfect for posting on Instagram (#LakeLife). Plus, its on a higher floor so no peeping neighbors! The suite features floor-to-ceiling windows, 9' ceilings, and modern finishes that give it a sleek, sophisticated vibe. The huge open balcony is so large, you might need a GPS to find your way back inside. With a practical layout, there's no more playing Tetris with your furniture. The primary bedroom comes with a south lake-view, a sliding door for those dramatic entrances, and a semi-ensuite bath because you deserve the royal treatment. Building perks include a 24-hour concierge who's like your personal butler, paid visitors parking so you can invite your friends over guilt-free, and tons of modern amenities including an outdoor pool, don't forget your floaties! The location boasts impressive scores: a Walk Score of 92, a Transit Score of 100, and a Bike Score of 97. Its so convenient, you might just forget how to drive. Just steps away from Harbourfront, this place is perfect for those who want to be where the action is. Grab this suite before someone else does, and make your living situation the talk of the town (or at least your social circle)!
Property Features
- Date Listed: Wednesday, May 15, 2024
- City: Toronto
- Neighborhood: Waterfront Communities C8
- Major Intersection: Lower Jarvis/Queens Quay
- Full Address: 2204-15 Lower Jarvis Street, Toronto, M5E 0C4, Ontario, Canada
- Living Room: Hardwood Floor, W/O To Balcony, South View
- Kitchen: Hardwood Floor, Modern Kitchen, B/I Appliances
- Listing Brokerage: Exp Realty - Disclaimer: The information contained in this listing has not been verified by Exp Realty and should be verified by the buyer.


