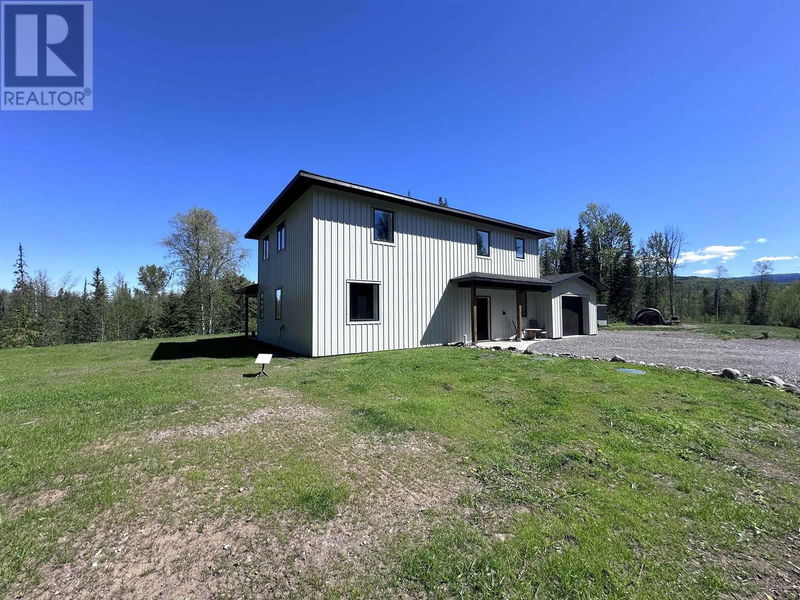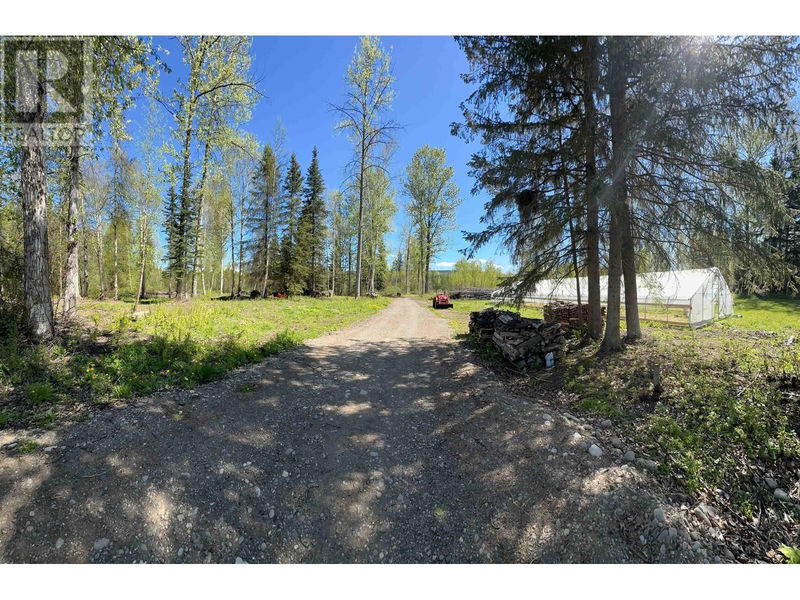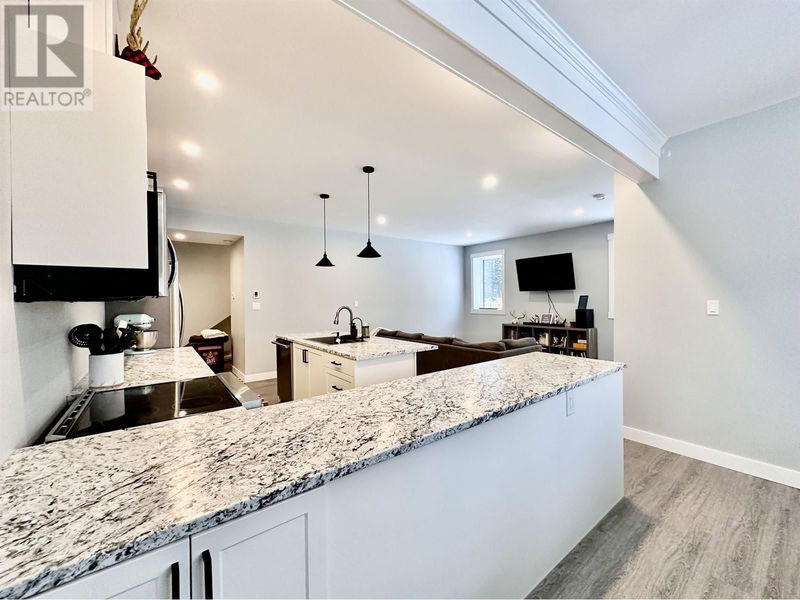Embrace sustainable living within this exceptional Step Code 5/Net Zero ready property. Crafted with ICF construction, revel in the serenity of this 4-bed, 3-bath sanctuary. Enjoy airy ambiance, thanks to 9’ ceilings on the main floor and an open layout seamlessly blending comfort and functionality. The well-appointed kitchen enhances the experience, perfect for culinary enthusiasts. The attached single-car garage and an expansive 31’ x 21’ shop featuring a 12' high overhead door, there's ample space for all your hobbies and recreational vehicles. A bountiful 135' deep well produces 30 gallons/minute, sustaining the picturesque 9+ acre landscape. On top of all this value, the property is zoned H1A, allowing for a second residence! Call or Email today for an additional information package! (id:39198)
Property Features
- Date Listed: Tuesday, January 30, 2024
- Virtual Tour: View Virtual Tour for 24151 RIVER ROAD
- City: Smithers
- Full Address: 24151 RIVER ROAD, Smithers, V0J2N1, Canada, British Columbia, Canada
- Kitchen: Main level
- Listing Brokerage: Re/Max Bulkley Valley - Disclaimer: The information contained in this listing has not been verified by Re/Max Bulkley Valley and should be verified by the buyer.











































