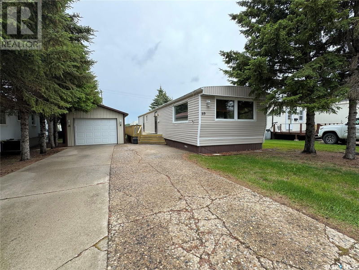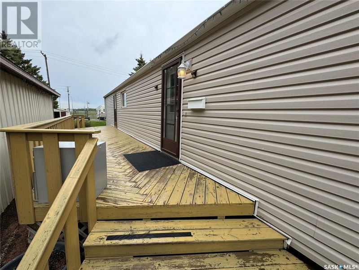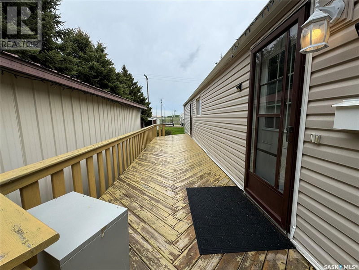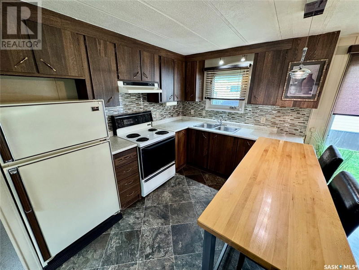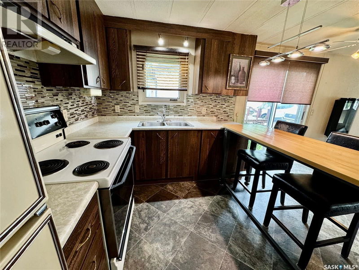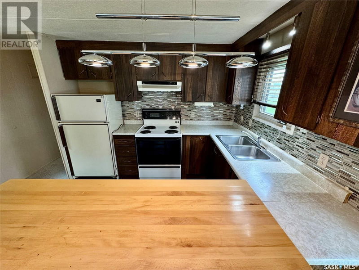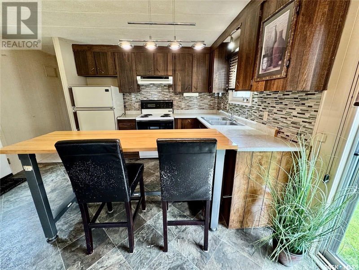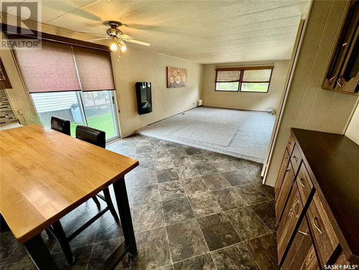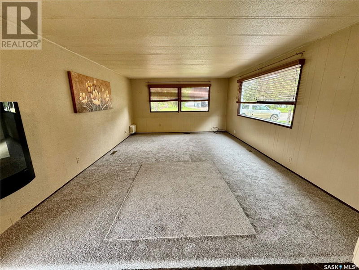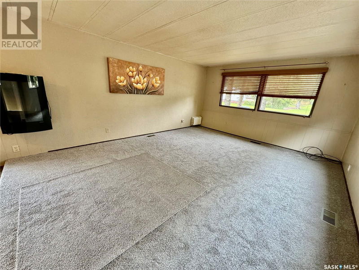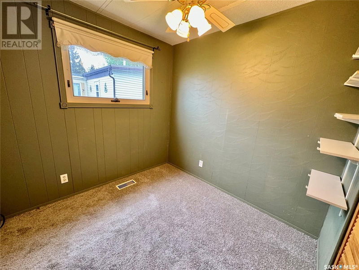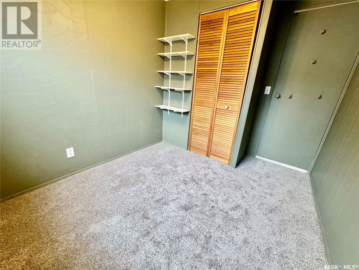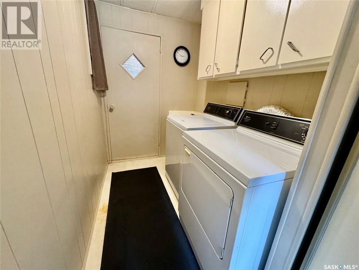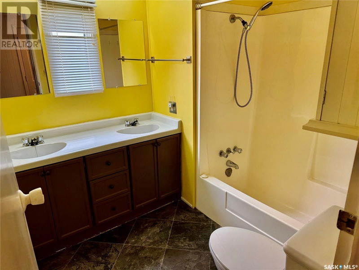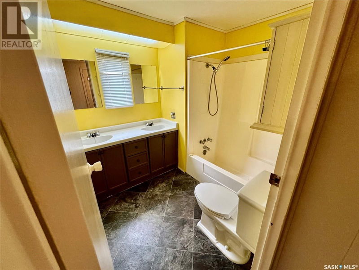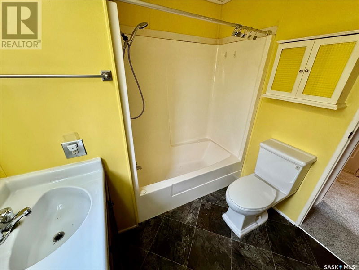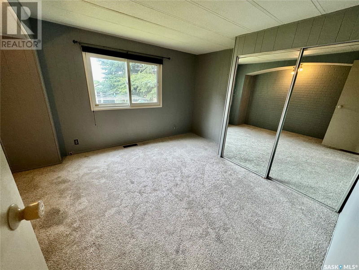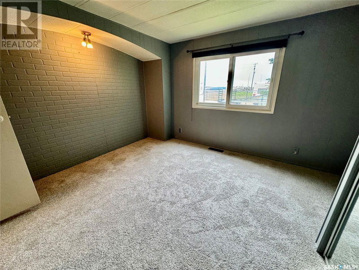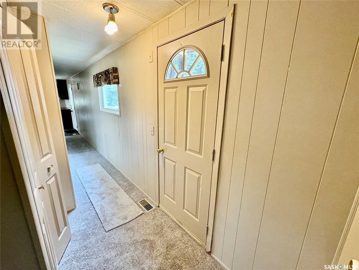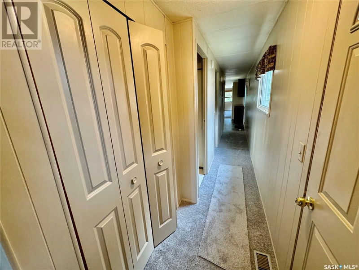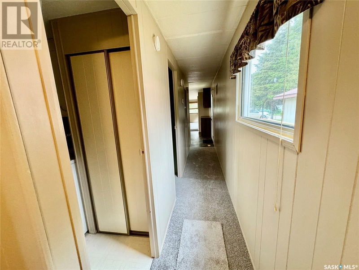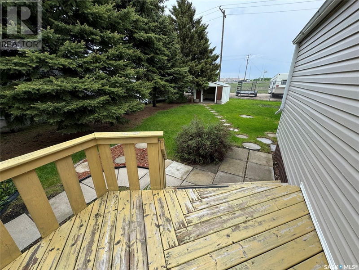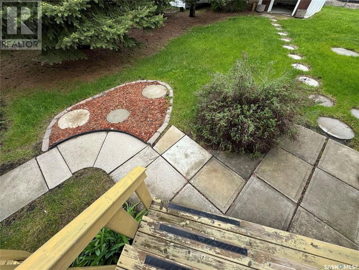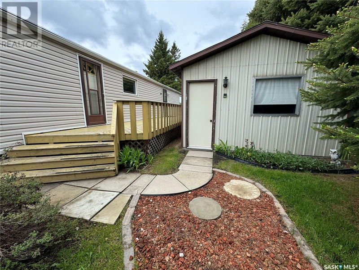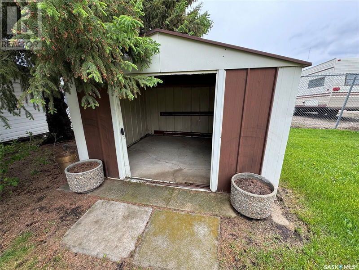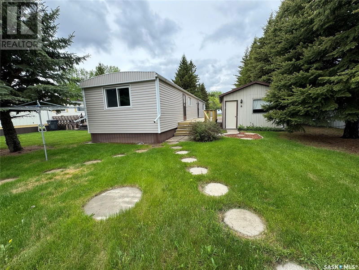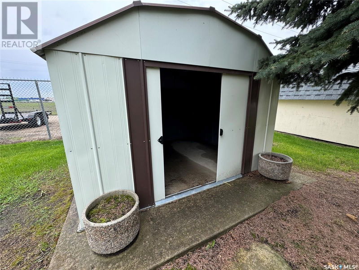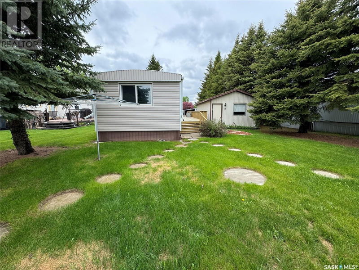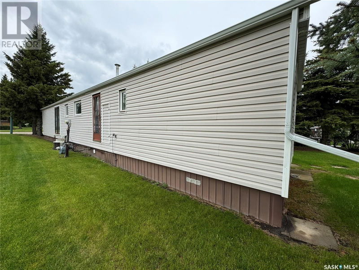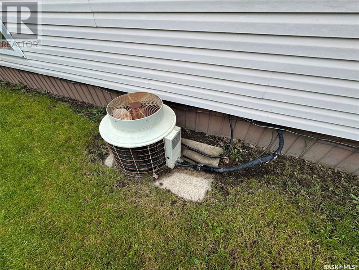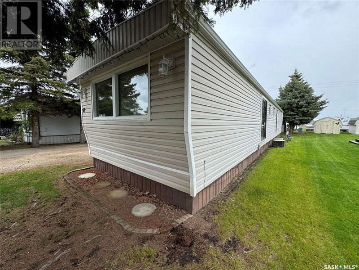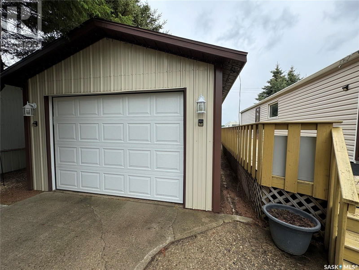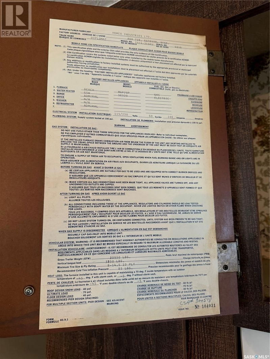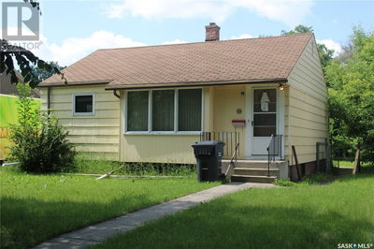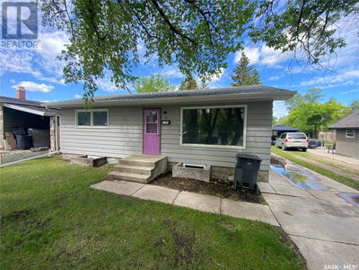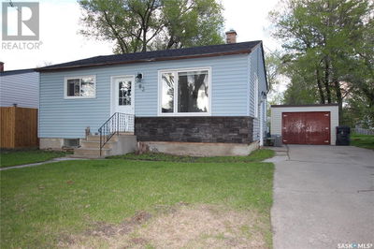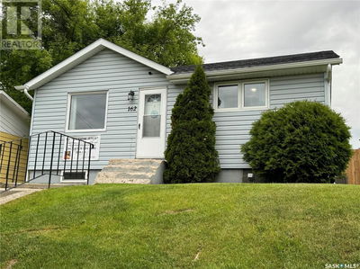Welcome to 69 Appleton Drive in Yorkton SK. This well kept mobile home with detached single garage is available for immediate possession. The 1976 built home is exterior maintenance free with metal roofing and vinyl siding. Window are PVC triple pane that are around 14 years old. There is a large 8x28 deck that has direct access to two of the entry doors to the home and located in a private part of the yard between the home and the garage. The kitchen includes stove and fridge with movable island that can seat 3 comfortably. There is a lot of cupboard space for storage. Right off the kitchen is a dining room area. A few steps over will take you to the living room area with west facing window and electric fireplace. Down the hall will take you to the first bedroom, separate laundry room, 5-piece bathroom featuring double sinks, and master bedroom. The furnace was replaced in 2022. Water heater is electric. All carpets were recently replaced. Moving outdoors, you will be welcomed to a well kept yard with lush lawns at the front and back of the property. There are two storage sheds that are included in the sale as well as a single detached garage with new garage door and included door opener/remote. There is lots of room for a garden. This property is situated within leased property from the City of Yorkton for $452 per month (2024 lease rates include property taxes of $1673). An affordable home option with an easy home to take care of with garage. Located in the SE part of yorkton with easy access to King Street to get onto Hwy 9. (id:39198)
Property Features
- Date Listed: Friday, May 31, 2024
- City: Yorkton
- Neighborhood: South YO
- Full Address: 69 Appleton DRIVE, Yorkton, S3N3E1, Canada, Saskatchewan, Canada
- Kitchen: Main level
- Listing Brokerage: Re/Max Blue Chip Realty - Disclaimer: The information contained in this listing has not been verified by Re/Max Blue Chip Realty and should be verified by the buyer.

