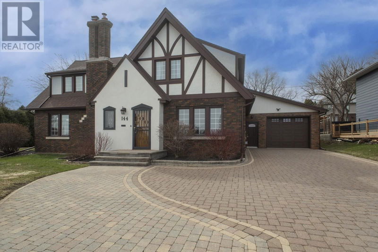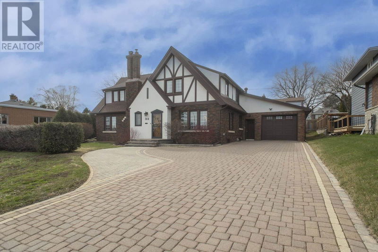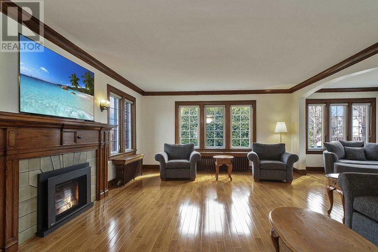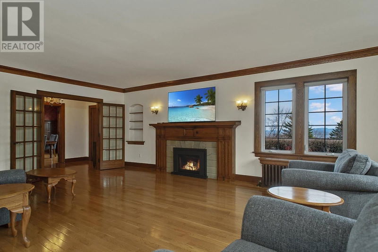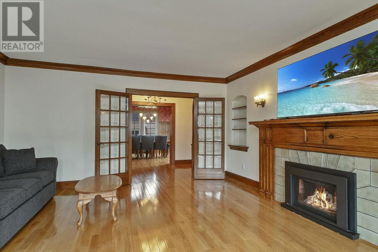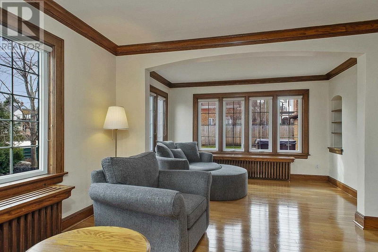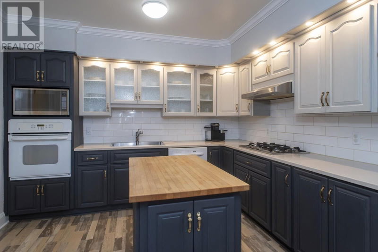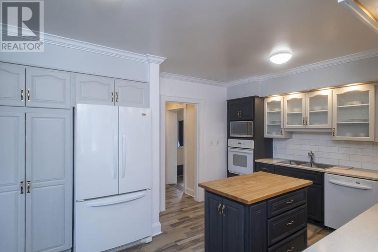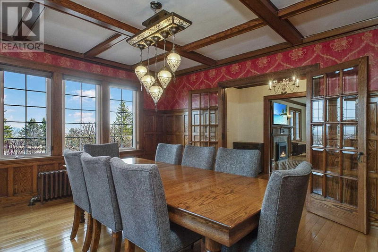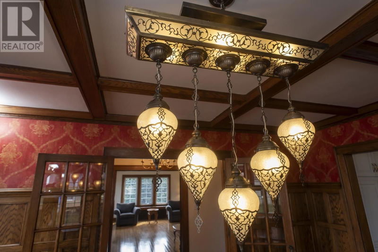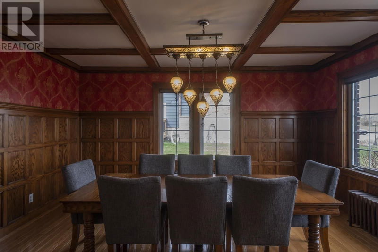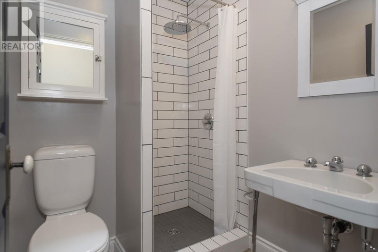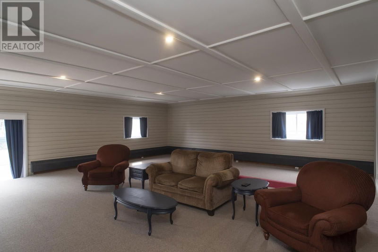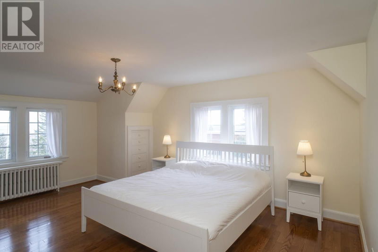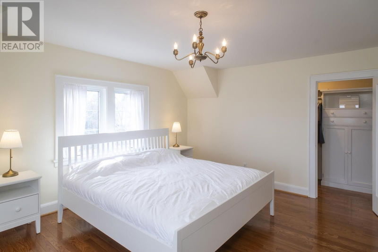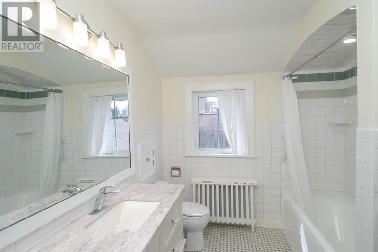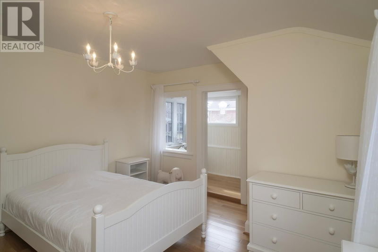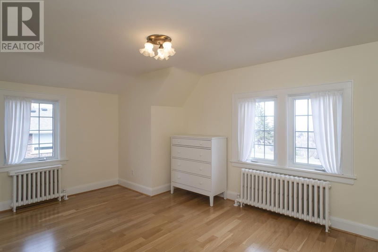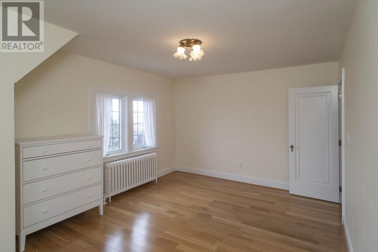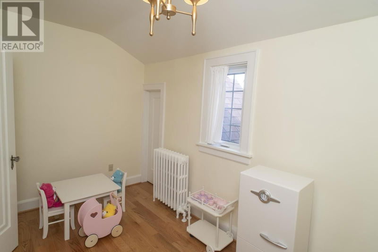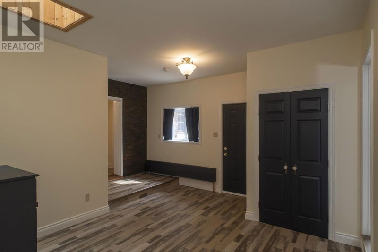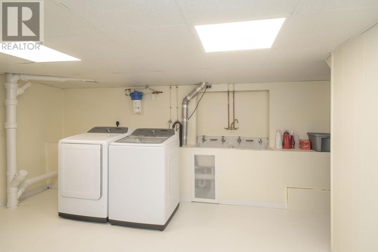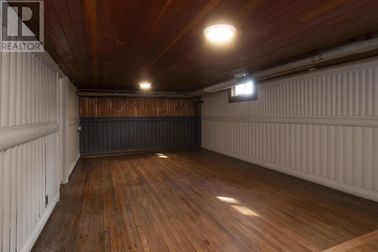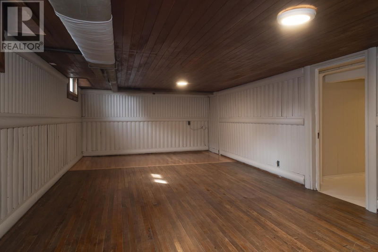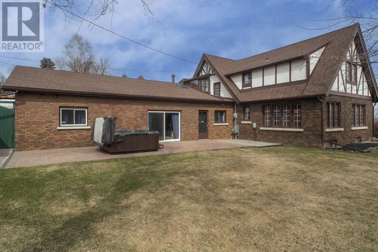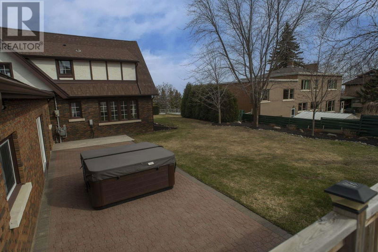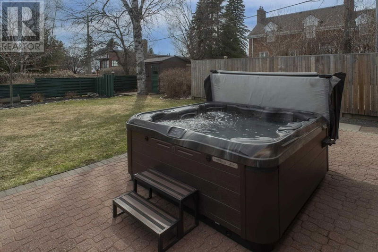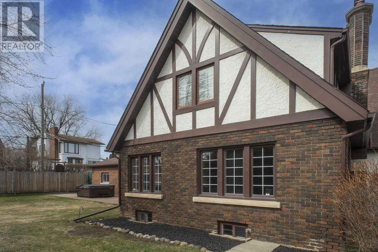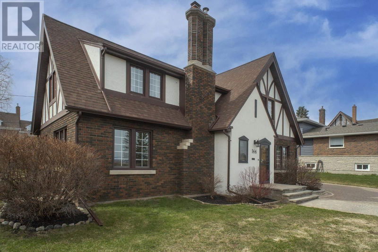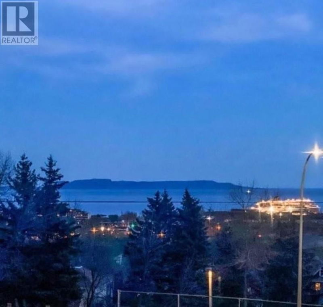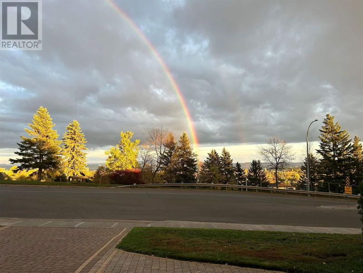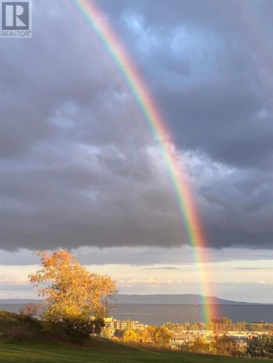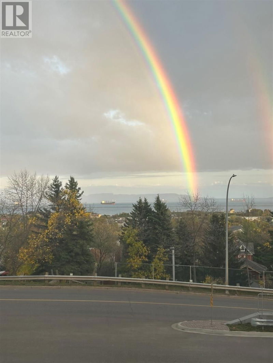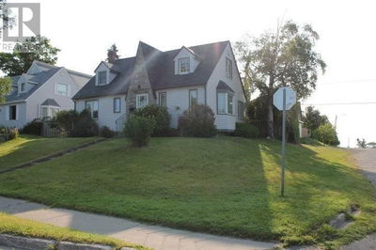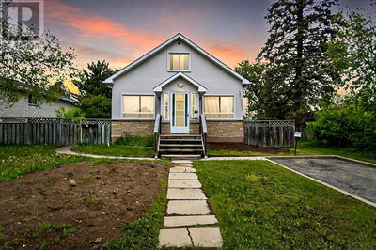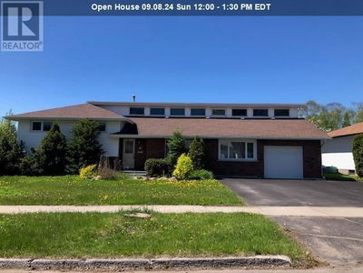Nestled in Thunder Bay's Mariday Park, this Tudor-style residence exudes timeless elegance and luxury. Positioned on a prestigious address, it offers a lifestyle of sophistication and tranquility. The meticulously manicured lot and spacious triple lot afford privacy, complemented by mature trees adding to the sense of seclusion. Entering, guests are greeted by a grand foyer with original woodwork and century-old wainscoting, setting the tone for old-world charm. Hardwood floors flow throughout, guiding to inviting spaces. The expansive living room features a gas fireplace, while a sunny sunroom and grand dining room with an imported Turkish light fixture offer comfort and elegance. The chef's kitchen boasts Corian countertops and sleek appliances, making meal preparation enjoyable. A main floor bonus room adds versatility. Upstairs, four generously sized bedrooms, including a sumptuous master suite, offer picturesque views. The lower level presents opportunities for recreation with a spacious rec room, laundry room, and ample storage. Outside, a private lock stone patio with a newer Bullfrog hot tub promises relaxation. Recent upgrades ensure peace of mind. This home combines old-world charm with modern amenities, embodying Thunder Bay living at its finest. Schedule a showing today! (id:39198)
Property Features
- Date Listed: Wednesday, May 01, 2024
- City: Thunder Bay
- Neighborhood: Thunder Bay
- Full Address: 144 High ST S, Thunder Bay, P7B3K5, Canada, Ontario, Canada
- Kitchen: Main level
- Listing Brokerage: Royal Lepage Lannon Realty - Disclaimer: The information contained in this listing has not been verified by Royal Lepage Lannon Realty and should be verified by the buyer.

