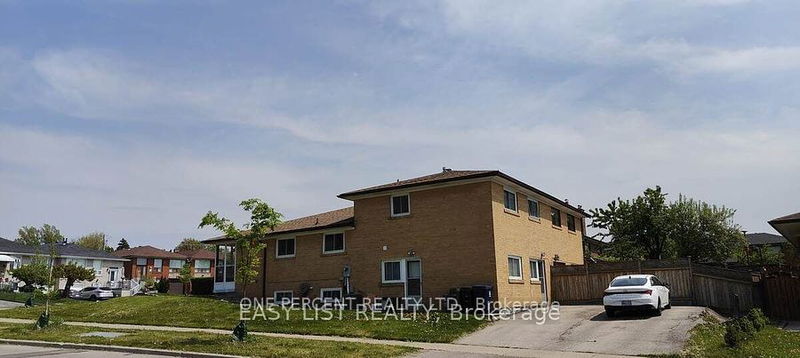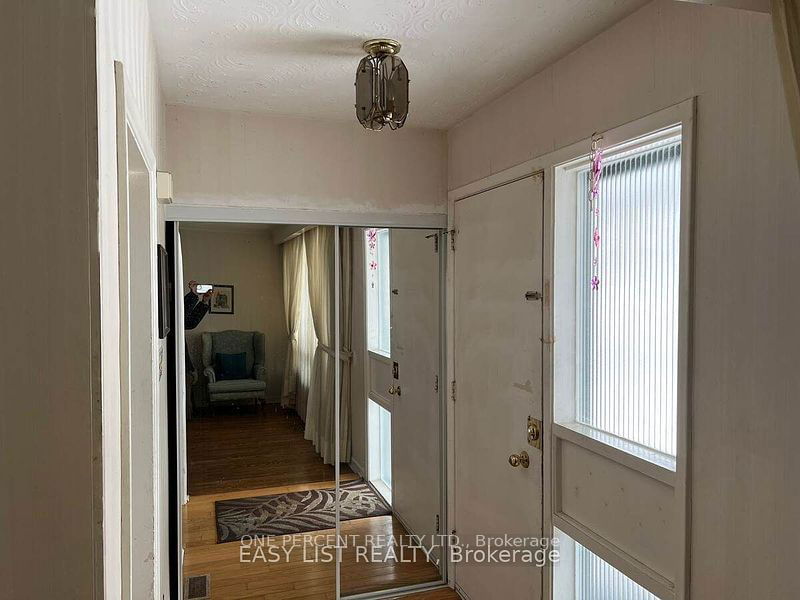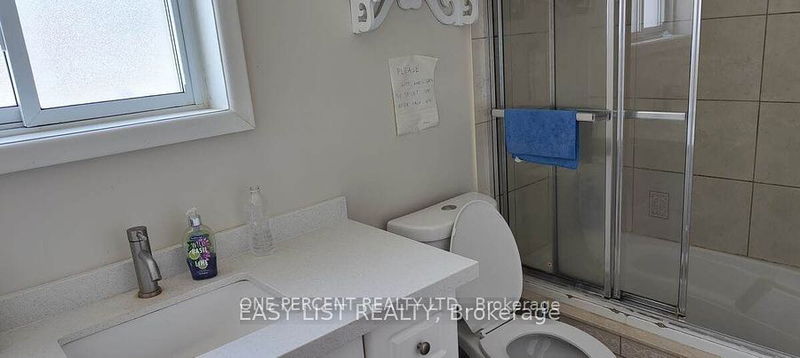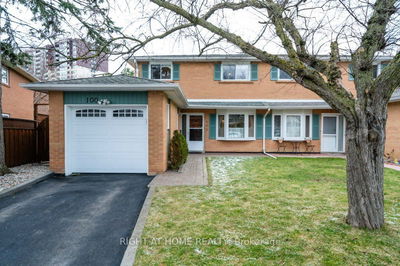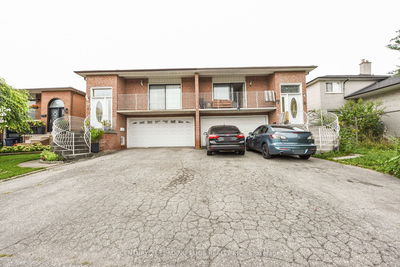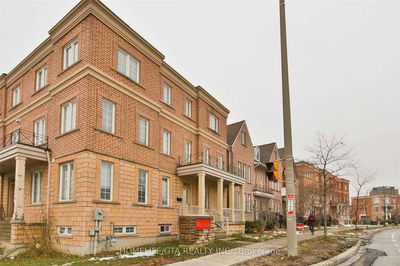A Large And Bright Full Brick Back Split Semi-Detached Home. Spacious Main Floor With A Glass Enclosed Porch, Leading Into Main Entrance With New Full Mirror Closet Doors On The Right, Kitchen And Dining Ahead, Living Room With A Full Wall Bay Window On The Left. On Upper Level Two Bedrooms, One With Double Closet With New Full Mirror Doors, A 4 Pc Bathroom And An Extra Closet. Side Entrance To The Lower Level, Leads To 2 More Bedrooms, One With Double Closet With New Full Mirror Doors And 3 Pc Bathroom Then Onto The Basement, Where There Are Two Additional Bedrooms, A Laundry / 100Amp New Mcb Room, A Furnace Room Leads Into A Large Crawl Space, Perfect For Extra Storage. The Private Driveway Allows Space For 4 Cars Parking. The Lower Level Could Easily Be Converted Into An In Law Suite. A Great Rental Potential Close Proximity To Schools And York University And Ttc, Subway Market. All Measurements Are Approximate.
Property Features
- Date Listed: Monday, January 29, 2024
- City: Toronto
- Neighborhood: York University Heights
- Major Intersection: Keele St and Broadoaks Dr
- Full Address: 80 Fallingdale Crescent E, Toronto, M3J 1C5, Ontario, Canada
- Family Room: Ground
- Kitchen: Ground
- Listing Brokerage: One Percent Realty Ltd. - Disclaimer: The information contained in this listing has not been verified by One Percent Realty Ltd. and should be verified by the buyer.


