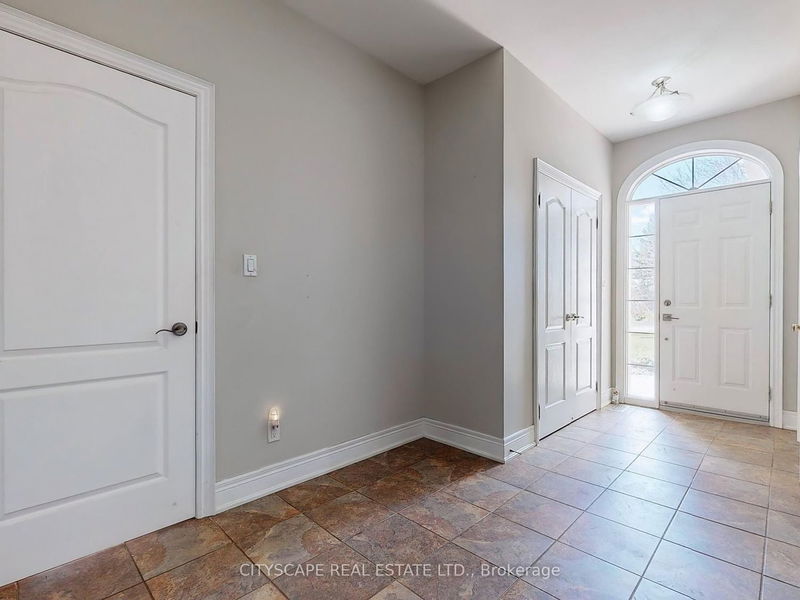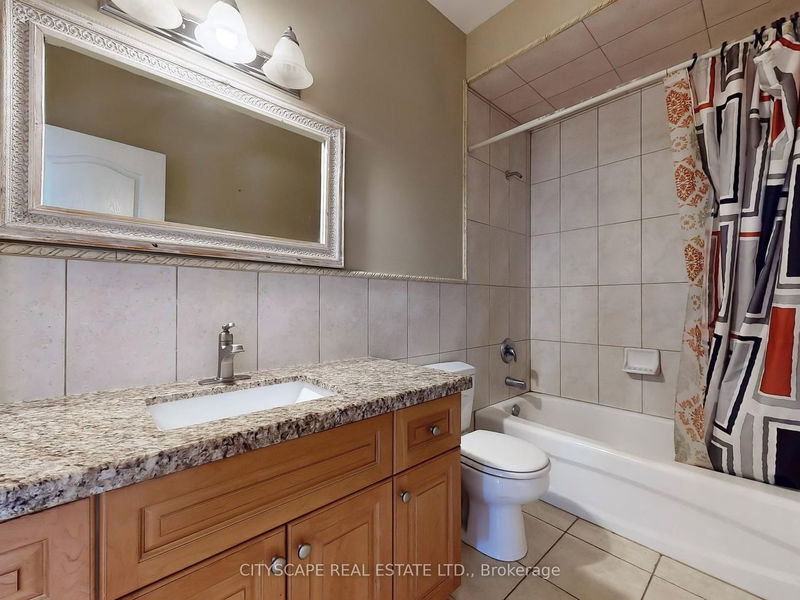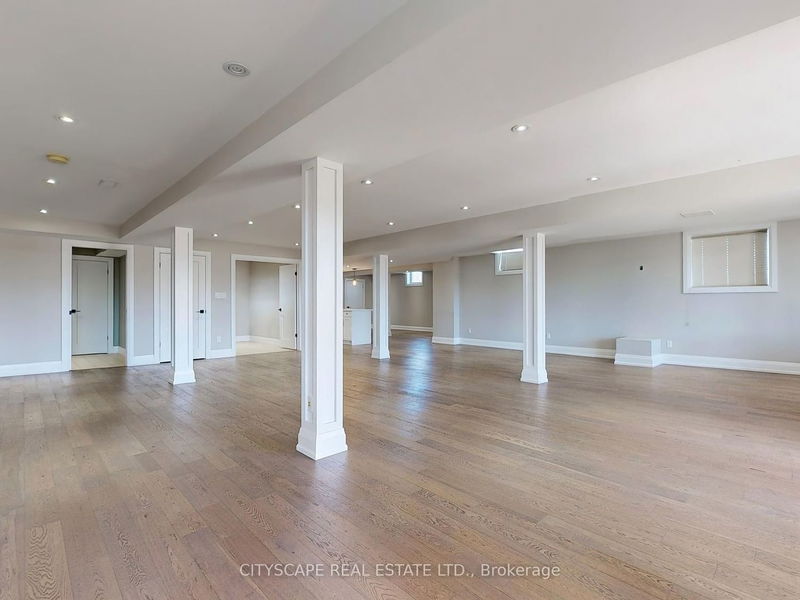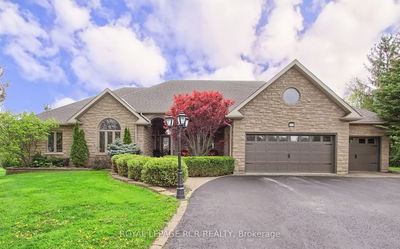Step into luxury living with this custom-built 4-bedroom bungalow nestled in the highly sought-after East Caledon area. Surrounded by lush green space, this meticulously crafted home offers comfort, style & elegance. A 3-car garage and expansive driveway provide ample parking for several cars. Situated on a sprawling 1-acre lot, this residence boasts hardwood flooring and large windows throughout, bathing every corner in natural light. Pot lights add a touch of elegance, while the gourmet kitchen is a chef's dream come true. Step outside to the wooden deck overlooking a charming fire pit to simply unwind amidst nature's beauty. The finished walkout basement is an entertainer's delight, featuring a built-in bar, an open-concept rec room, and an upgraded bathroom. Close to all amenities, this home is an absolute must-see for those seeking the pinnacle of luxury living in East Caledon. Don't miss out - schedule your viewing today and experience modern elegance in a countryside setting!
Property Features
- Date Listed: Monday, April 29, 2024
- Virtual Tour: View Virtual Tour for 15545 St Andrews Road
- City: Caledon
- Neighborhood: Caledon East
- Major Intersection: St Andrews Rd & Olde Base Line
- Full Address: 15545 St Andrews Road, Caledon, L7C 2S2, Ontario, Canada
- Kitchen: Granite Counter, Tile Floor, W/O To Deck
- Family Room: Fireplace, Large Window, Hardwood Floor
- Living Room: Cathedral Ceiling, Hardwood Floor, Large Window
- Listing Brokerage: Cityscape Real Estate Ltd. - Disclaimer: The information contained in this listing has not been verified by Cityscape Real Estate Ltd. and should be verified by the buyer.













































