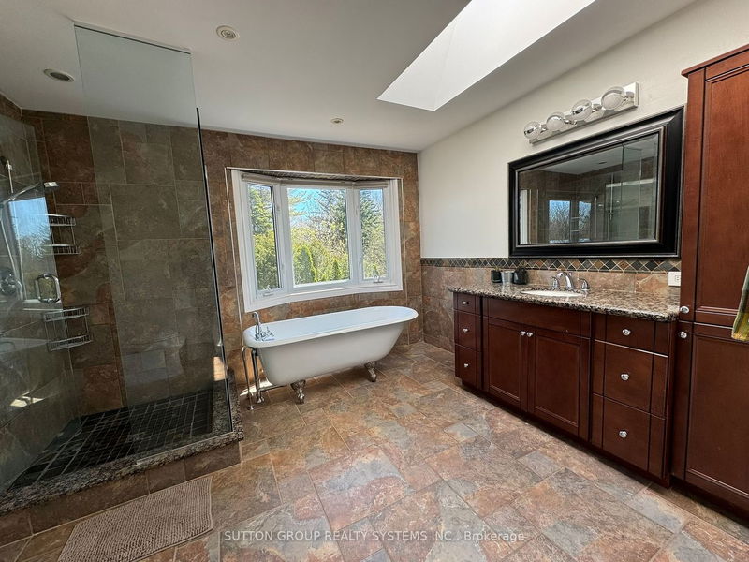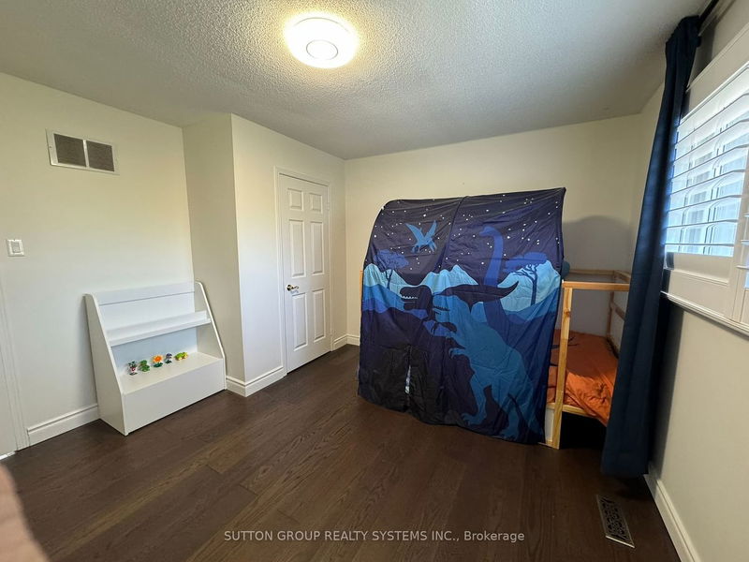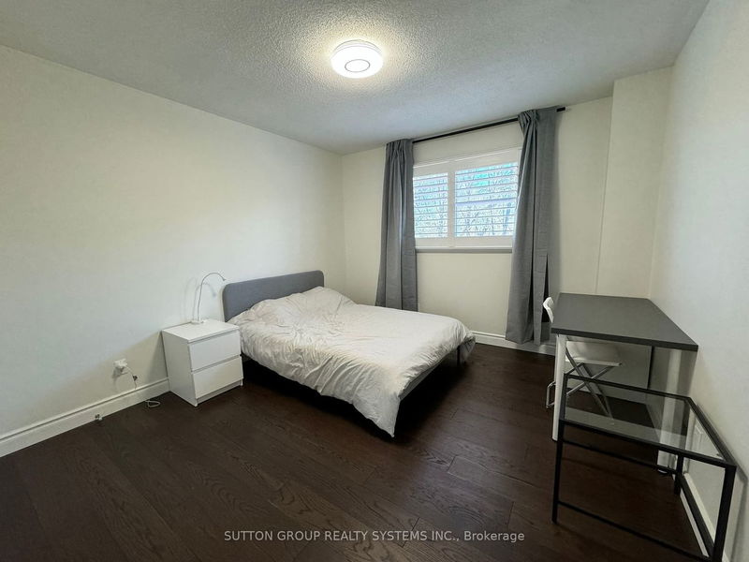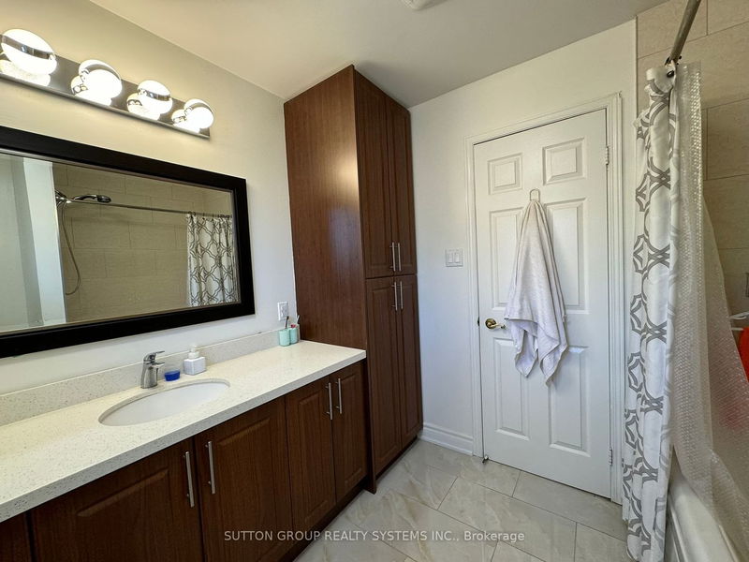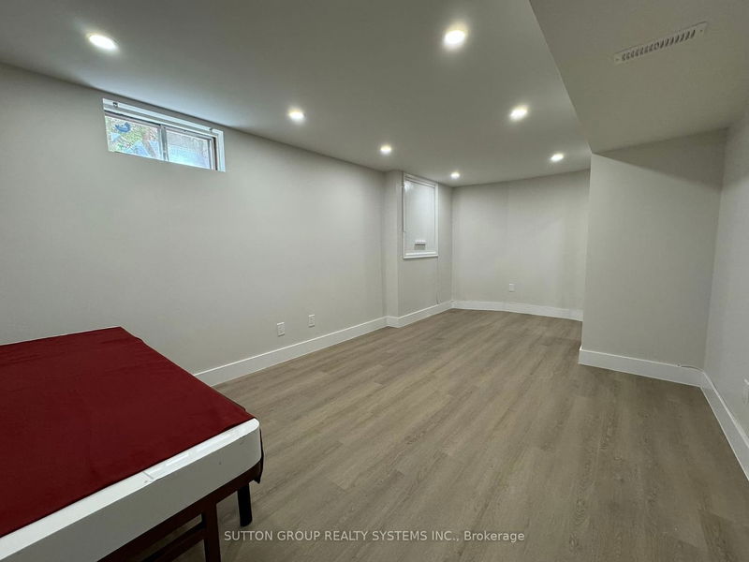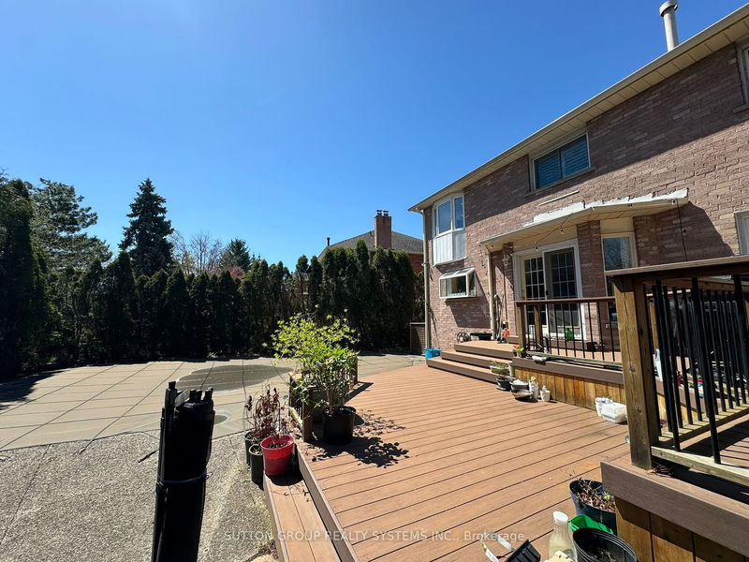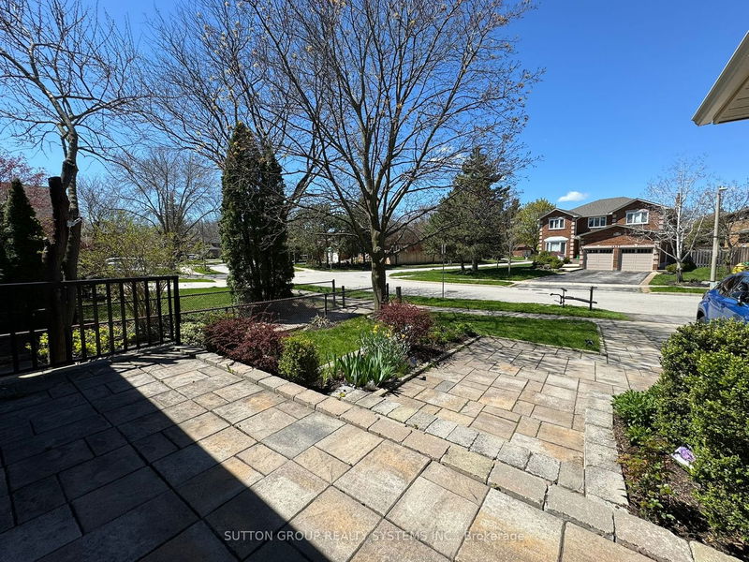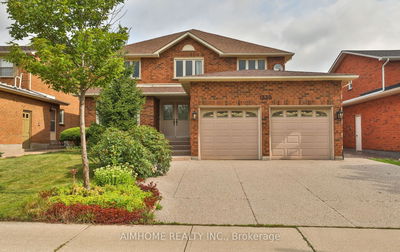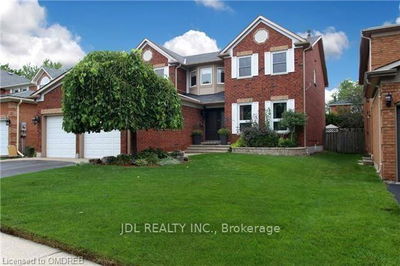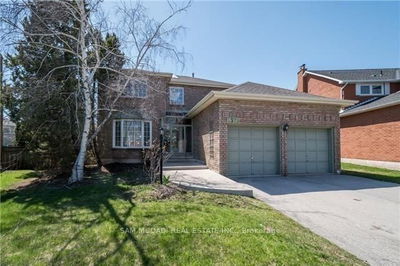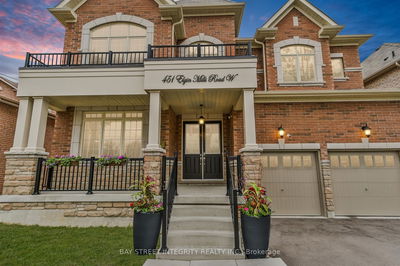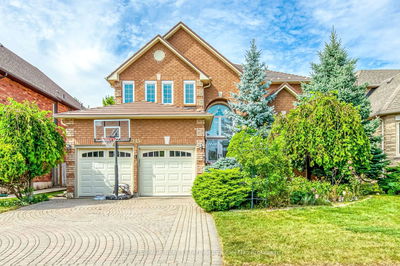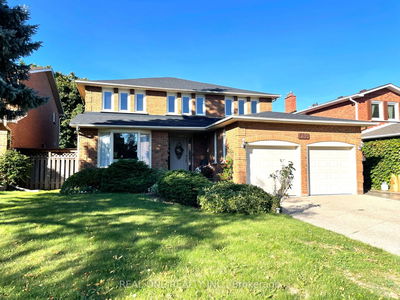In The Centre Of Sought After Glen Abbey, With Great Schools , Backed On Ravine And Trail, No Houses Behind , With 4+1 Bedrooms, Open Concept Kitchen With Central Island. Newer Paint And Newer Engineering Floor In Second Floor , Large Master Bedroom With Large Windowed Walk-In Closet. 4 Piece Ensuite With Freestanding Bathtub, Walking Distance To Woods And Trail
Property Features
- Date Listed: Friday, May 03, 2024
- City: Oakville
- Neighborhood: Glen Abbey
- Major Intersection: Pilgrims/Windrush/Springwood
- Living Room: Hardwood Floor, Bay Window, Crown Moulding
- Kitchen: Stainless Steel Appl, Granite Counter, W/O To Deck
- Family Room: Fireplace, Hardwood Floor, Pot Lights
- Listing Brokerage: Sutton Group Realty Systems Inc. - Disclaimer: The information contained in this listing has not been verified by Sutton Group Realty Systems Inc. and should be verified by the buyer.

















