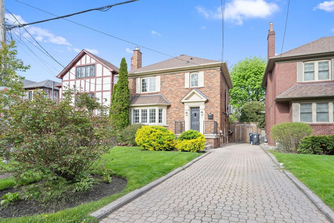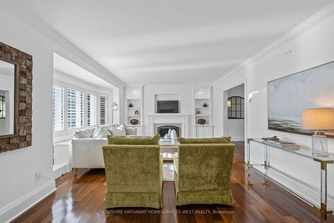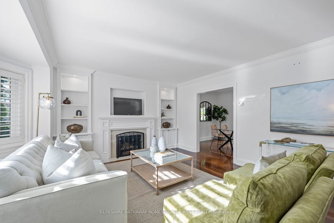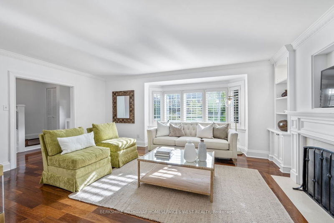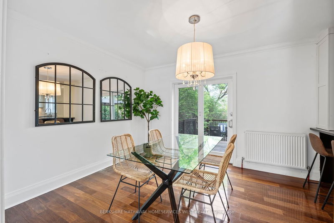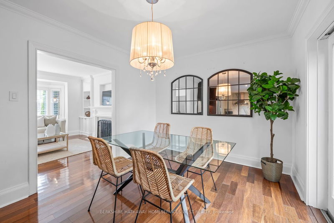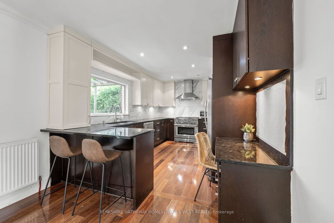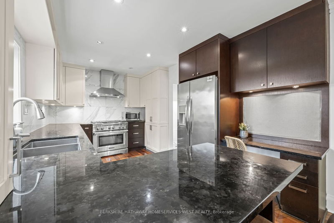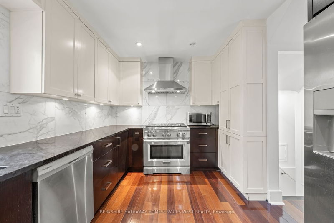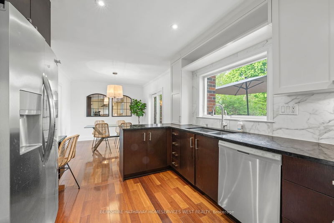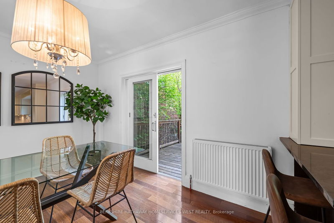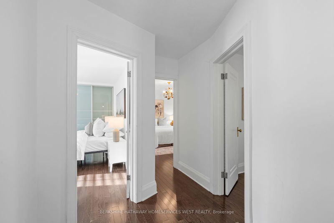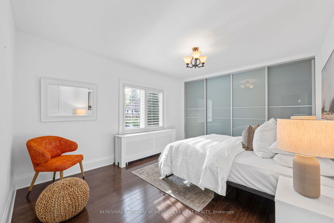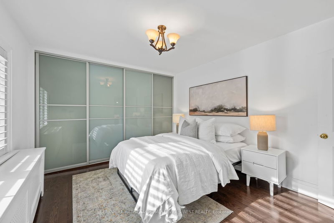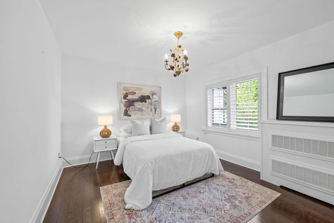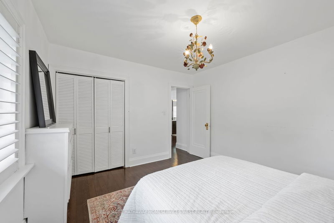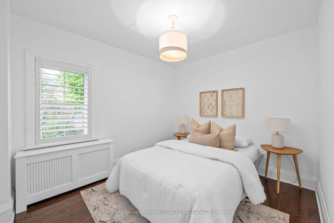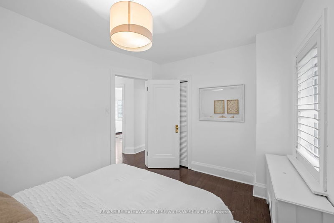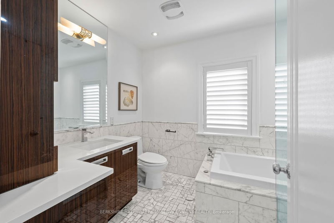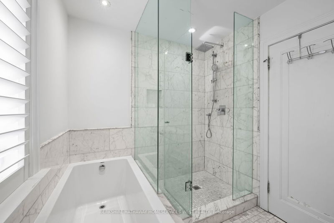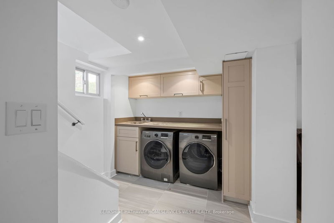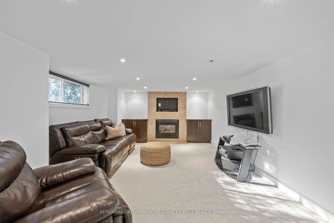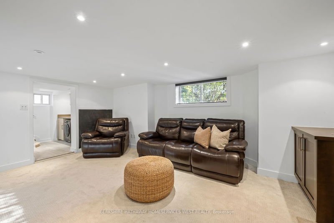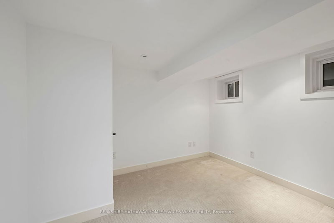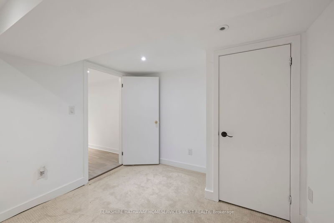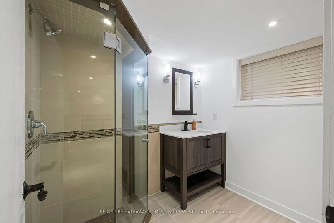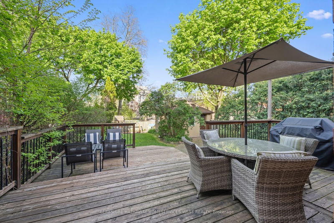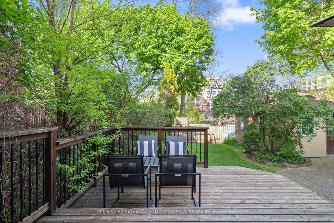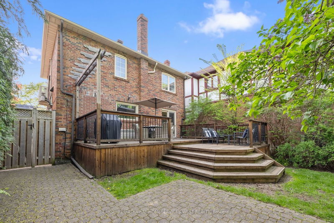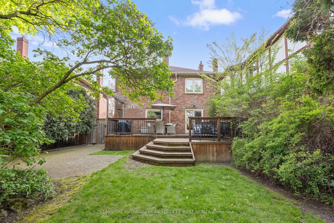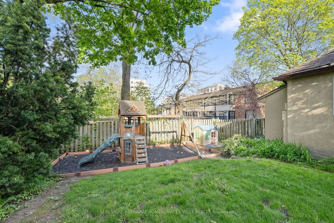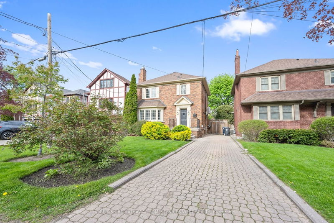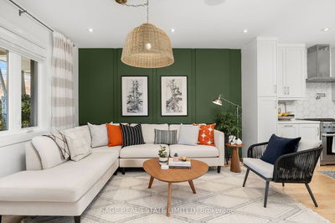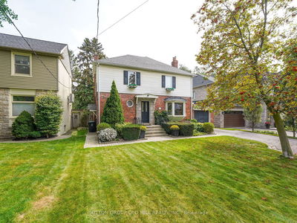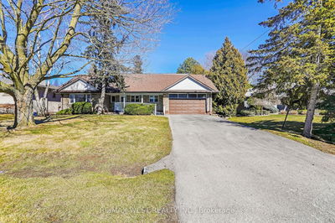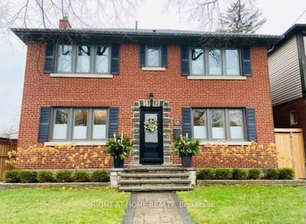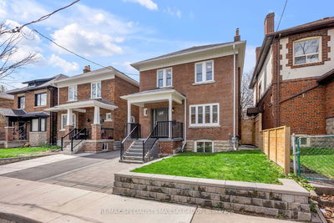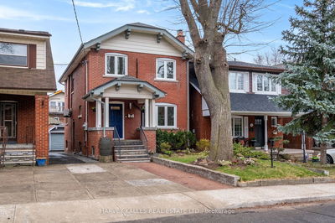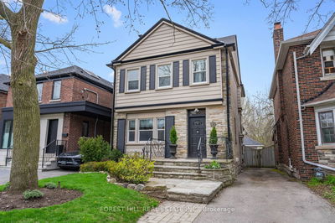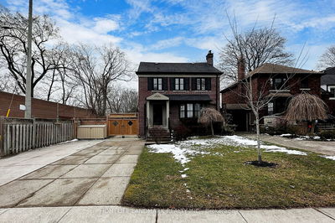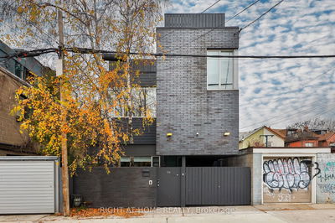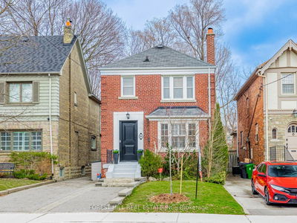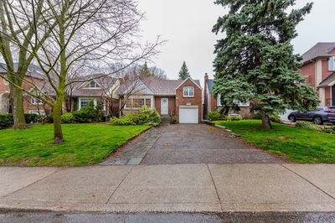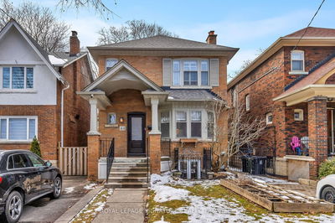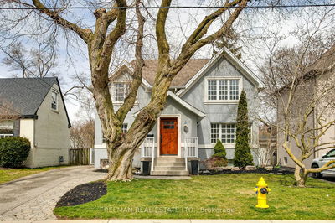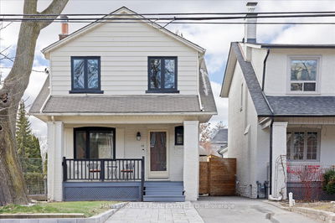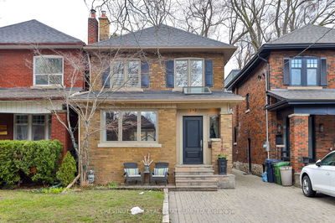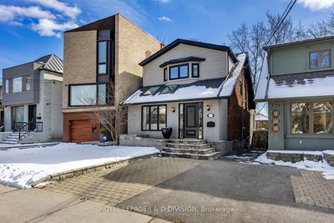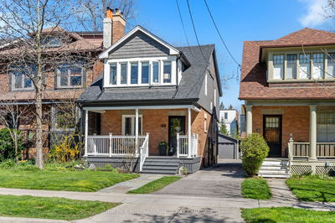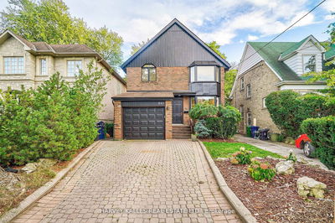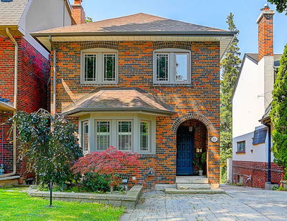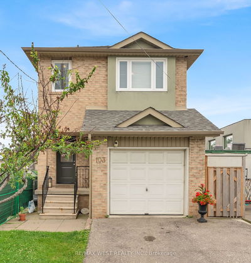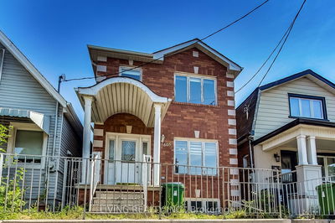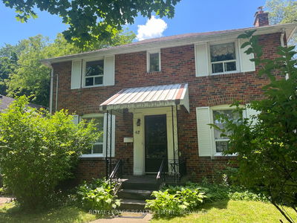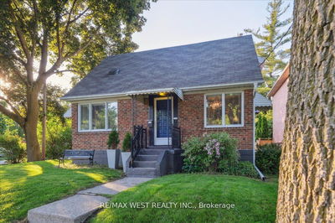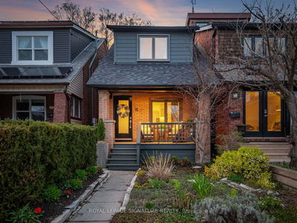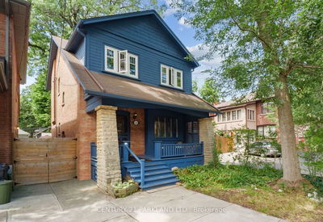Welcome To Your Entryway Into The Distinguished Lifestyle of The Kingsway. Nestled Within One Of The West End's Most Sought-After Neighbourhoods, This Charming 2 Storey Residence Presents Itself As The Quintessential Family Abode. As You Step Inside, The Warmth Of Hardwood Floors Welcomes You, While Abundant Windows Invite The Sunshine To Dance Freely Throughout The Home, Creating A Luminous & Inviting Atmosphere. The Main Level Boasts A Cozy Living Rm Complete With A Fireplace, Seamless Transition Leads You To The Combined Dining & Kitchen Area With A Convenient Walk-Out To The Deck Perfect For Outdoor Entertainment. Renovated Kitchen With Granite Counters, Stainless Steel Appliances & Lots Of Storage! On The Second Level, Discover 3 Good Sized Bedrooms & A Beautifully Renovated 5Pc Family Bath. Lower Level Features A Practical Laundry Area With A Folding Counter & Built-Ins For Storage, Versatile Family Room With A Gas Fireplace, An Additional Bedroom For Guests Or A Home Office & A Stylish 3pc Bath. Outside You Will Find A Generously Sized Deck & Lawn Space For Play, Detached Garage Features Extra Living Space Perfect For Office/Gym/Teen Haven!
Property Features
- Date Listed: Tuesday, May 07, 2024
- Virtual Tour: View Virtual Tour for 5 Kingscourt Drive
- City: Toronto
- Neighborhood: Kingsway South
- Major Intersection: Bloor / Prince Edward
- Full Address: 5 Kingscourt Drive, Toronto, M8X 2P5, Ontario, Canada
- Living Room: Hardwood Floor, Crown Moulding, Bay Window
- Kitchen: Hardwood Floor, Granite Counter, Stainless Steel Appl
- Family Room: Broadloom, Gas Fireplace, Above Grade Window
- Listing Brokerage: Berkshire Hathaway Homeservices West Realty - Disclaimer: The information contained in this listing has not been verified by Berkshire Hathaway Homeservices West Realty and should be verified by the buyer.

