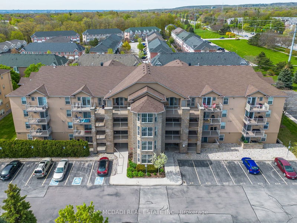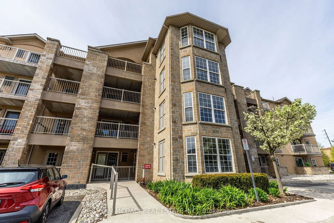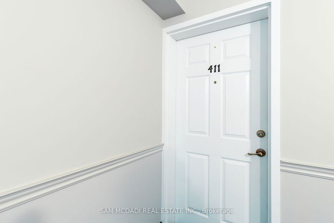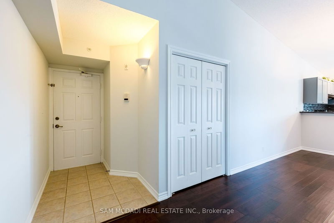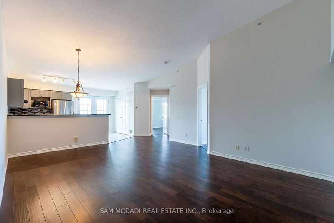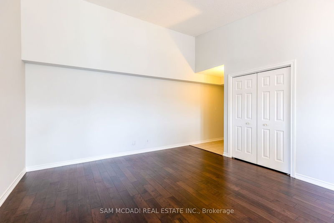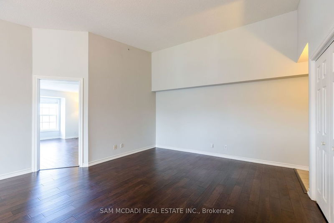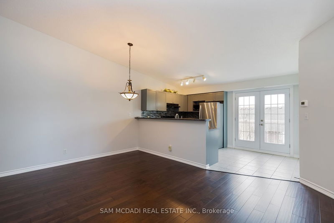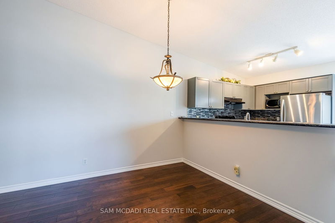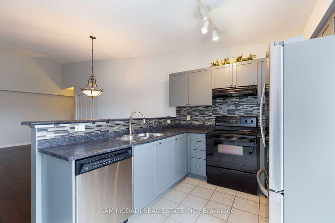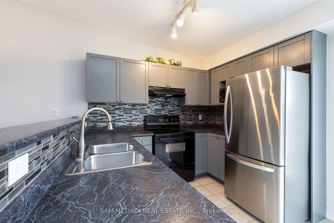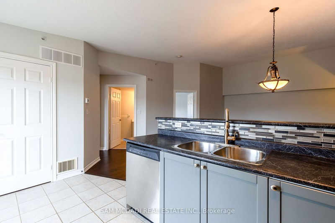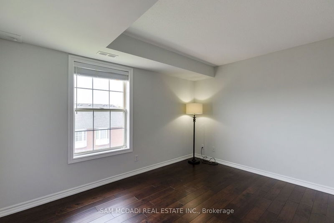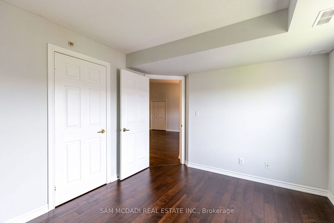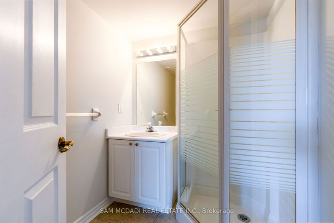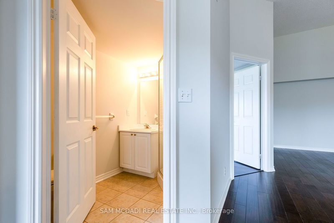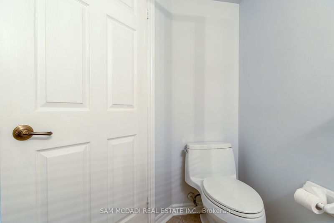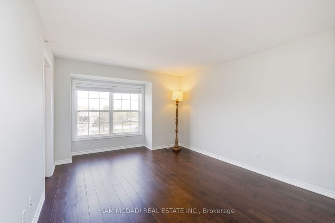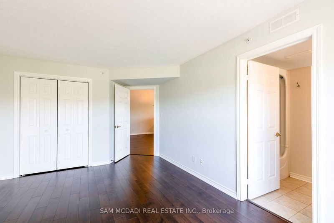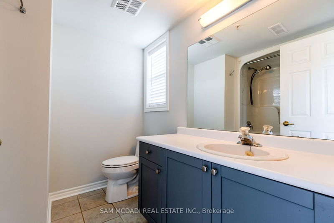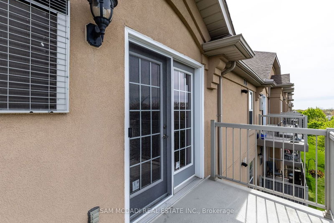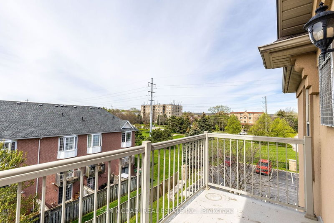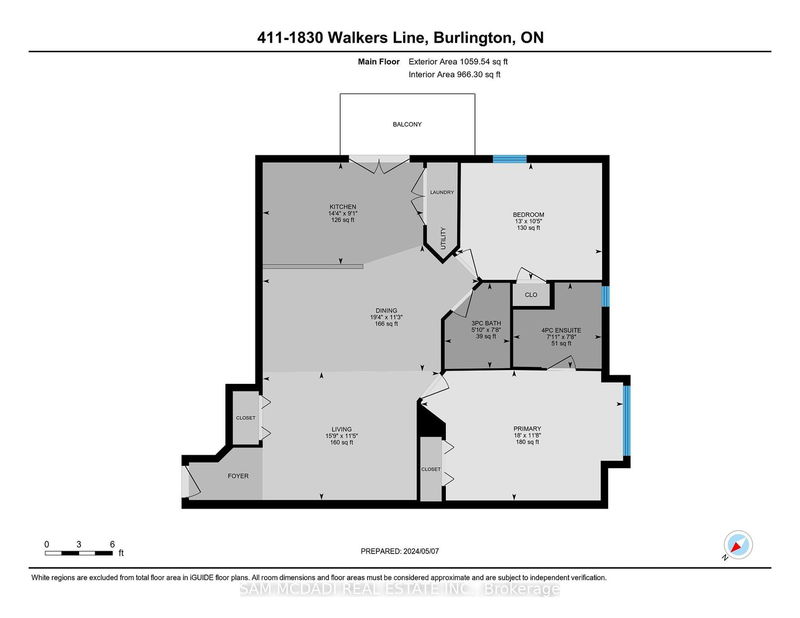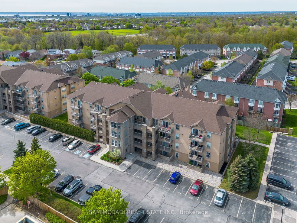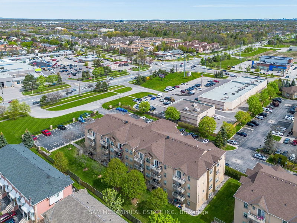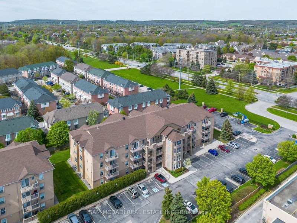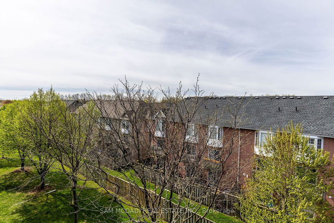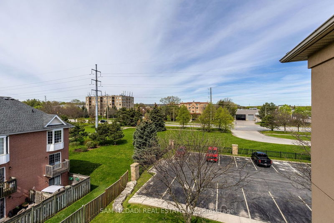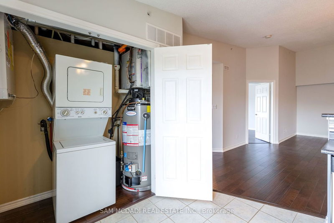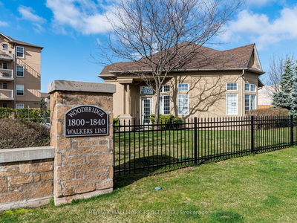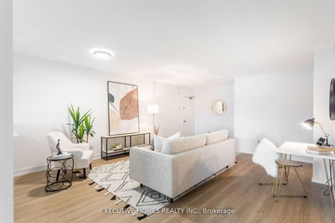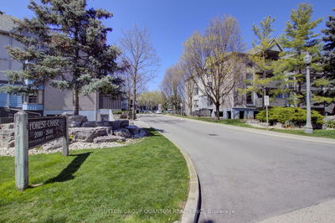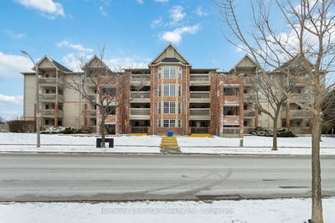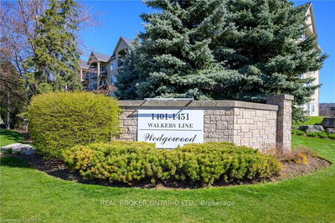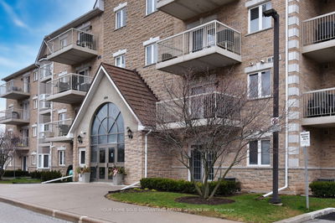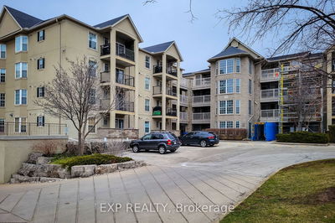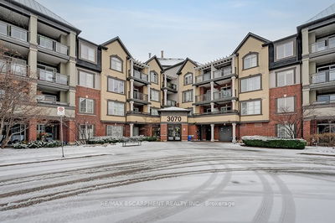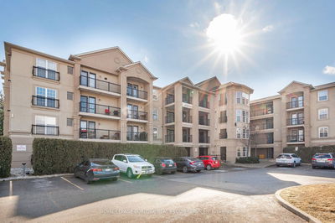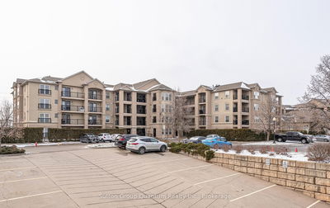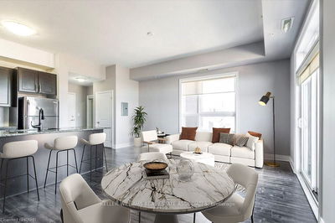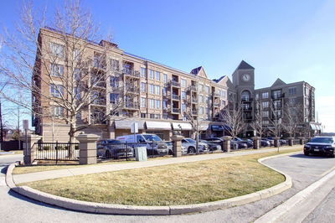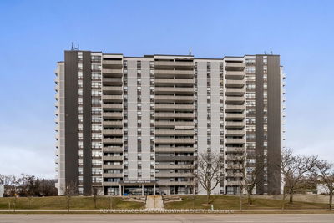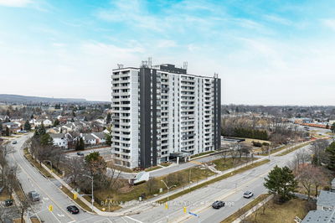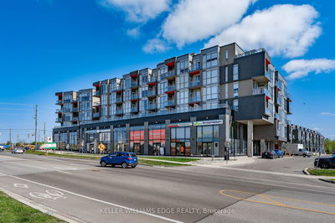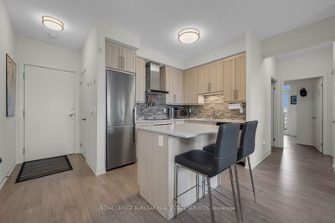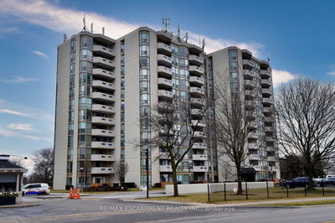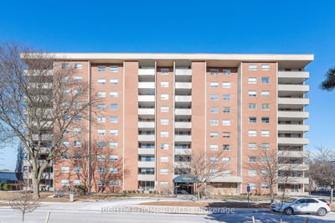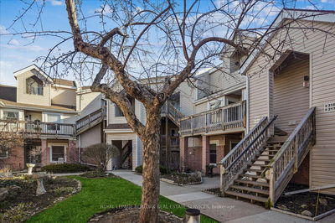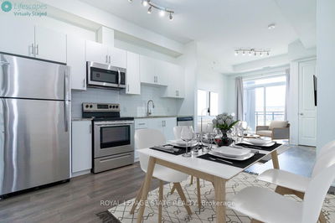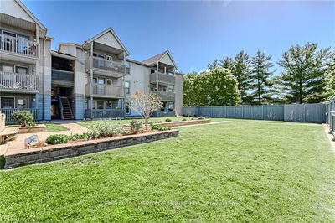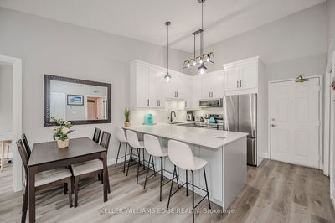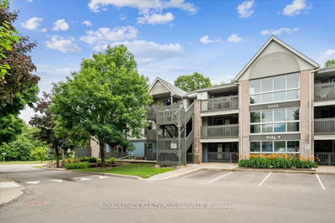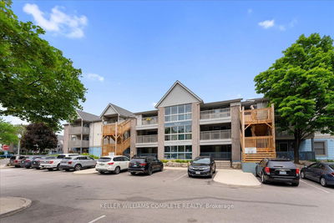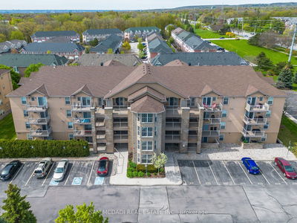Step into luxury living in this stunning 2 bedroom, 2 bathroom condo nestled in the heart of Burlington, Ontario. Boasting a prime location, this meticulously crafted residence offers not only exquisite comfort but also an array of desirable amenities for the discerning homeowner. As you enter, you're greeted by a spacious and bright interior, adorned with stylish finishes throughout. The open-concept layout seamlessly connects the living, dining, and kitchen areas, creating an inviting space ideal for both relaxation and entertaining. Prepare to be impressed by the gourmet kitchen, featuring sleek cabinetry, premium stainless steel appliances, and ample counter space, perfect for the culinary enthusiast. Retreat to the serene master suite, complete with a generously sized bedroom and luxurious ensuite bathroom. The second bedroom offers versatility, ideal for guests, a home office, or a cozy den. Beyond the confines of your private sanctuary, discover a wealth of amenities designed to enhance your lifestyle. Stay active and energized in the state-of-the-art gym, relax and rejuvenate in the soothing sauna, or gather with friends and family in the stylish party room, complete with a fully equipped kitchen for effortless entertaining. Convenience is key with additional perks such as an underground car wash, ensuring your vehicle remains pristine year-round. Plus, with nearby access to shopping, dining, parks, and transportation options, everything you need is right at your fingertips. Experience the epitome of upscale living in Burlington with this exceptional condo offering the perfect blend of comfort, convenience, and luxury. Don't miss your chance to make this dream home yours.
Property Features
- Date Listed: Tuesday, May 07, 2024
- Virtual Tour: View Virtual Tour for 411-1830 Walker's Line
- City: Burlington
- Neighborhood: Palmer
- Full Address: 411-1830 Walker's Line, Burlington, L7M 4V5, Ontario, Canada
- Living Room: Cathedral Ceiling, Combined W/Dining, Closet
- Kitchen: W/O To Balcony, Backsplash, Double Sink
- Listing Brokerage: Sam Mcdadi Real Estate Inc. - Disclaimer: The information contained in this listing has not been verified by Sam Mcdadi Real Estate Inc. and should be verified by the buyer.

