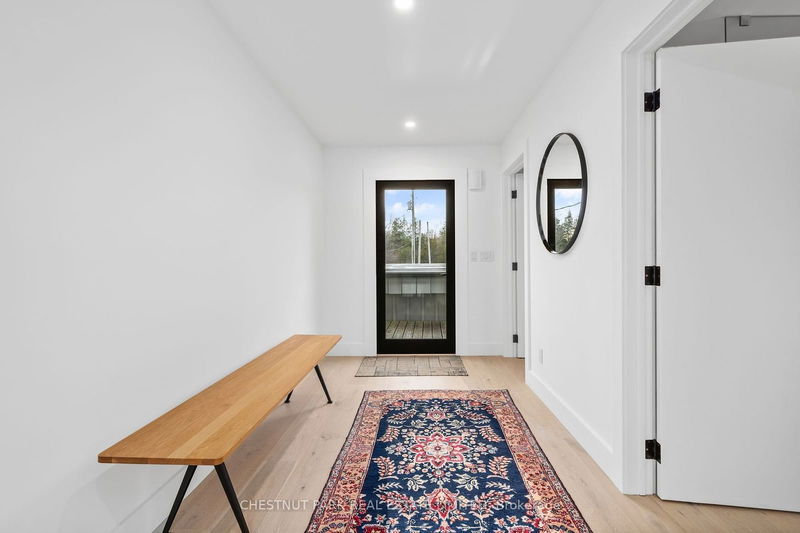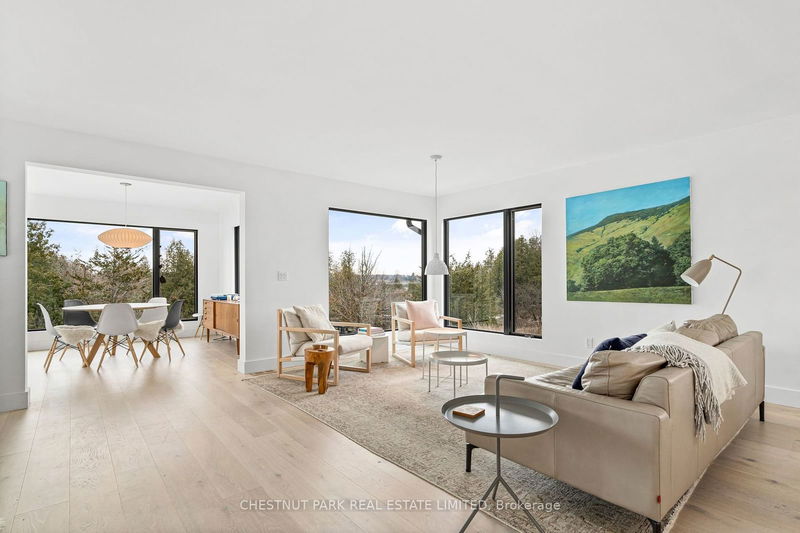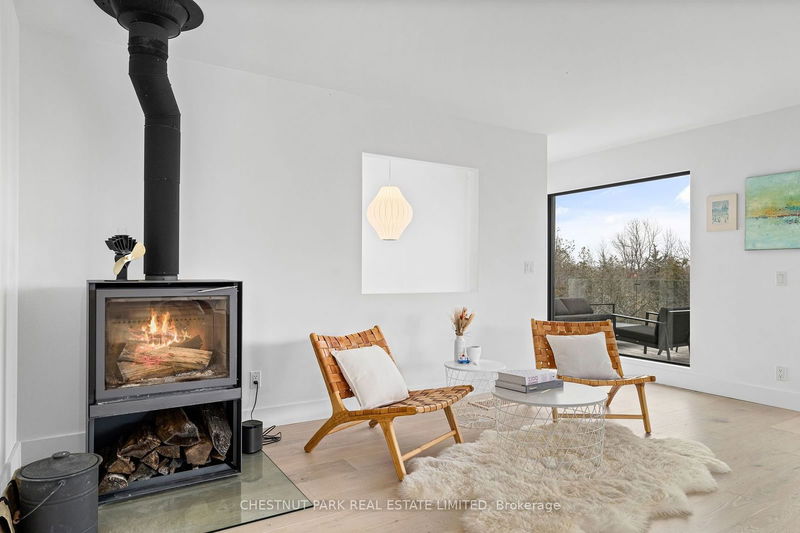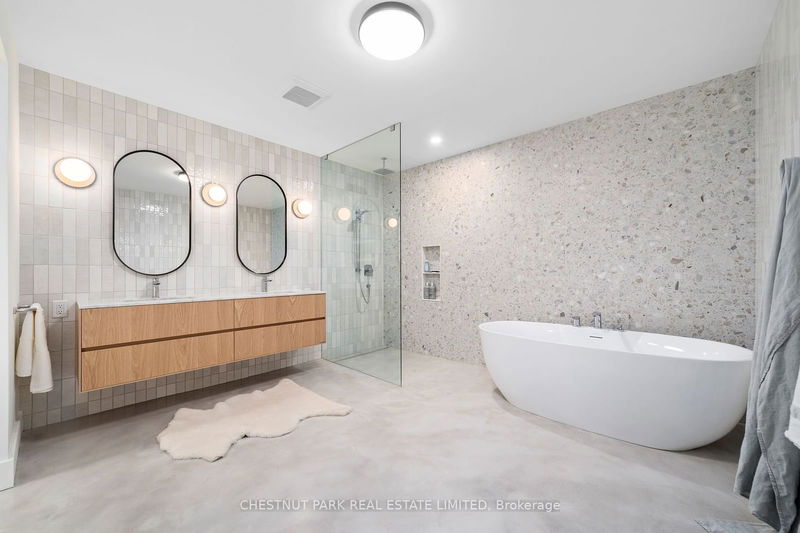BROOK HOUSE Exceptional private retreat in the heart of the County. Beautiful contemporary home on 40 spectacular acres featuring seasonal streams, waterfalls, ponds, meadows, and magical walking trails. Enjoy the open fields, natural grasses, native plants and rocky terrain - there's a surprise at every turn.Comprising 3250 square feet over two levels, Brook House is designed for a sophisticated couple or family. It features modern amenities including radiant heated polished concrete floors on the lower level and open plan living spaces warmed by a stunning Stuv stove in the main living space. The open kitchen with a large island makes a cozy spot for intimate family meals, with space to entertain in the separate dining room. Oversized windows throughout the home flood the space with natural light.A sumptuous primary suite features sliding doors to a private deck and views of the natural landscape. A large dressing area and five piece bath with a soaking tub and spacious shower complete this space. There is a second, ample sized bedroom and guest bath on the main floor.An outdoor spa with a wood burning sauna, cold plunge and expansive decks sets the tone for a casual, relaxed lifestyle. It is a unique setting in a very quiet spot and yet is just minutes to shops and services in nearby Milford and Picton.
Property Features
- Date Listed: Monday, April 29, 2024
- Virtual Tour: View Virtual Tour for 745 Crowes Road
- City: Prince Edward County
- Neighborhood: South Marysburgh
- Full Address: 745 Crowes Road, Prince Edward County, K0K 2T0, Ontario, Canada
- Kitchen: Main
- Living Room: Fireplace
- Listing Brokerage: Chestnut Park Real Estate Limited - Disclaimer: The information contained in this listing has not been verified by Chestnut Park Real Estate Limited and should be verified by the buyer.










































