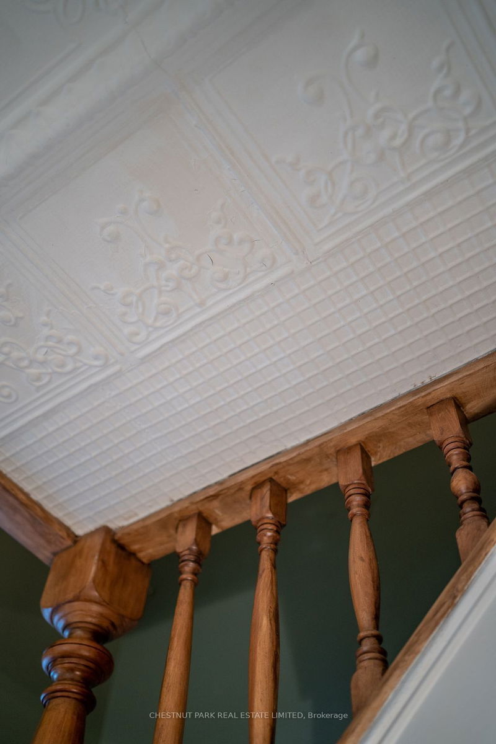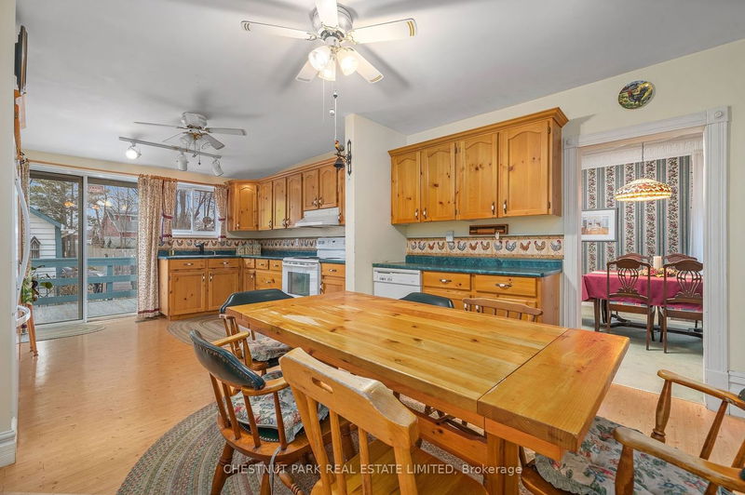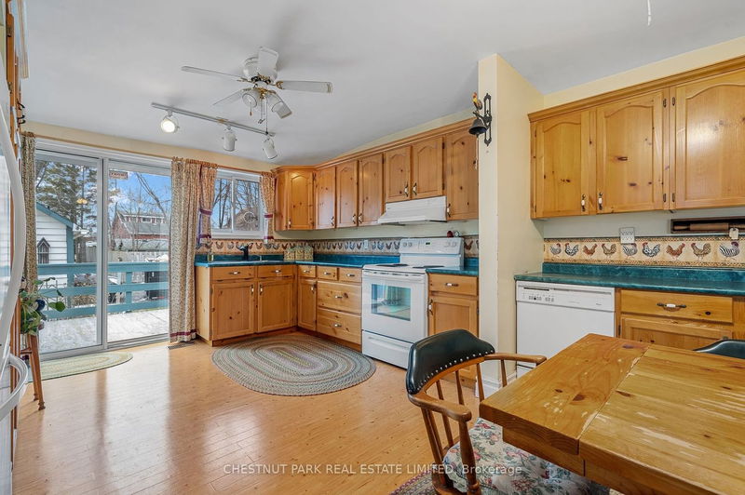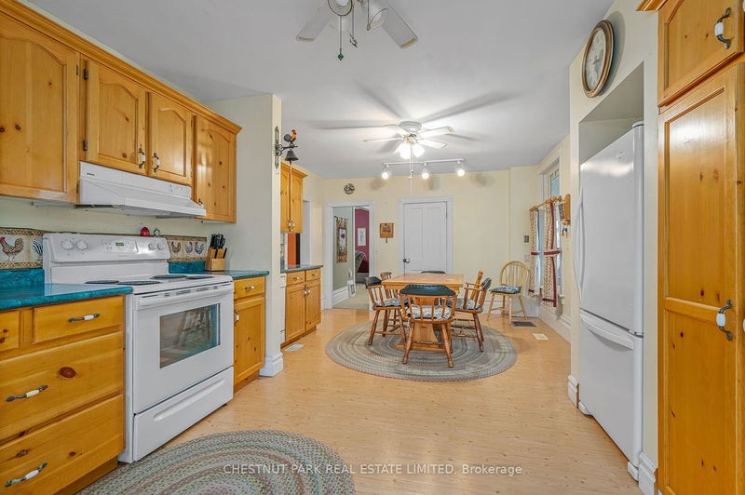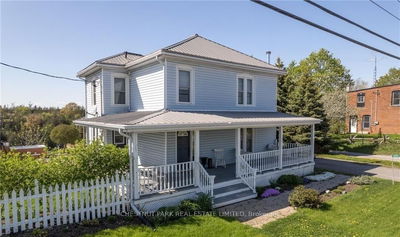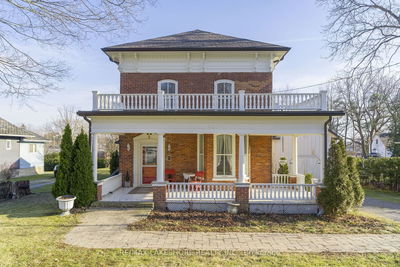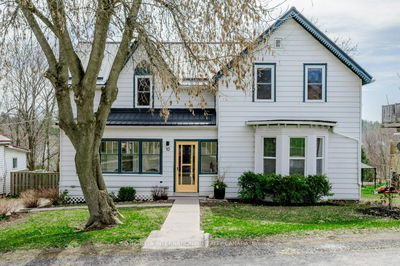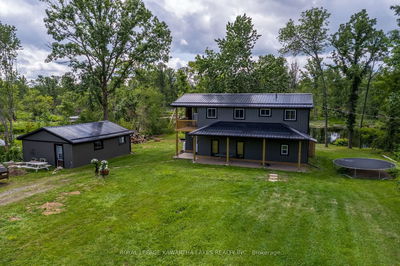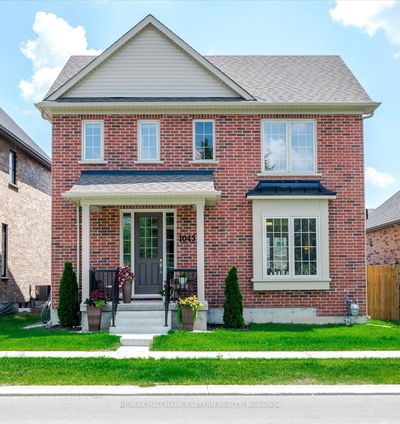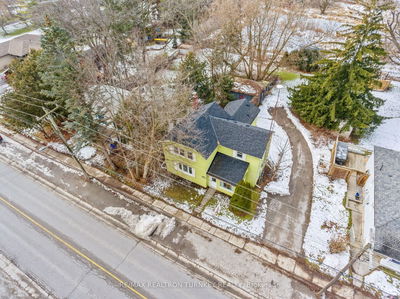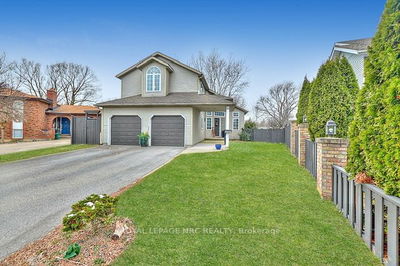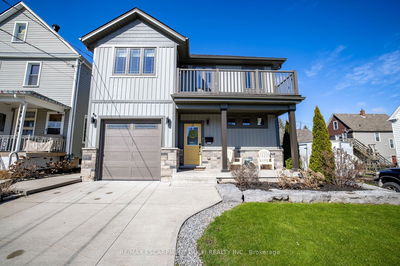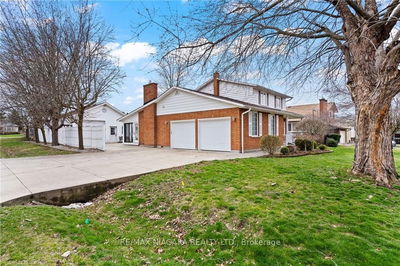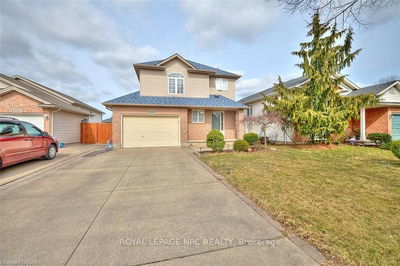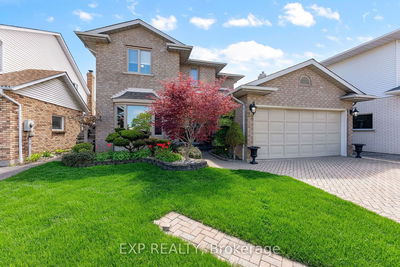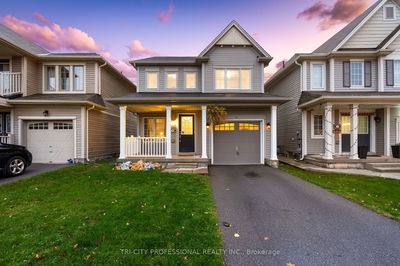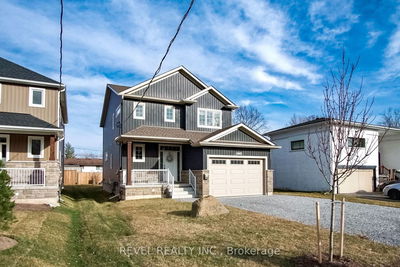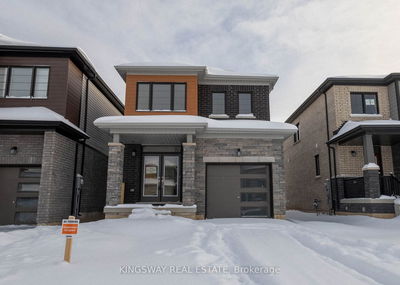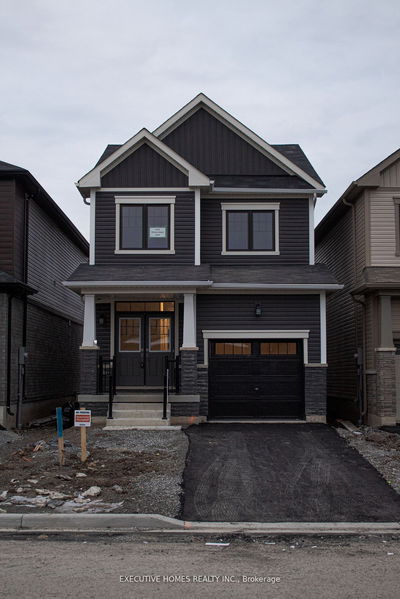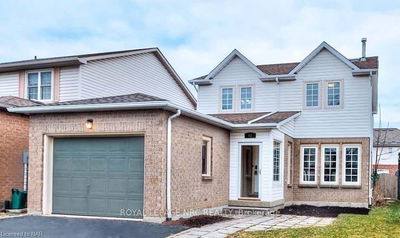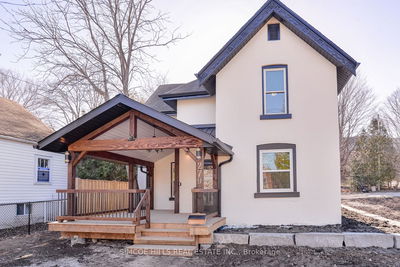Being offered for sale for the first time in over 30 years! Situated in the heart of Wellington, this charming 2-storey home boasts a wealth of original features. Step inside to discover original charm, including stunning tin ceilings that add character and sophistication to the interior spaces. From the moment you enter, you'll be enchanted by the timeless allure of this meticulously maintained residence. Upstairs, you'll find three cozy bedrooms, each offering a restful retreat at the end of the day. With two bathrooms providing convenience and comfort for you and your guests. Relax and unwind in the classic enclosed curved wrap-around front porch, where you can enjoy tranquil views of the surrounding neighborhood and soak in the gentle breezes off the lake. Whether it's your morning coffee or an evening glass of wine, this inviting space sets the stage for peaceful moments of reflection. This home offers the perfect blend of small-town charm and urban convenience. Enjoy easy access to local amenities, boutique shops, renowned restaurants, and the picturesque shores of Lake Ontario all just moments away from your doorstep. From exploring local wineries and art galleries to embarking on scenic hikes and waterfront adventures, Wellington offers a wealth of experiences waiting to be discovered. Whether you're a year-round resident or seeking a tranquil retreat, this vibrant community welcomes you to embrace the beauty and charm of Prince Edward County living. And don't forget the added bonus! - Embrace your creativity and hobbies in the detached workshop, offering ample space for woodworking, crafting, or simply tinkering away on DIY projects. With its own separate entrance, this versatile space offers endless possibilities to suit your needs. Access private parking off of Maple Street.
Property Features
- Date Listed: Monday, April 29, 2024
- City: Prince Edward County
- Neighborhood: Wellington
- Major Intersection: Main Street and Maple Street
- Full Address: 212 Wellington Main Street, Prince Edward County, K0K 3L0, Ontario, Canada
- Kitchen: W/O To Deck
- Living Room: Main
- Listing Brokerage: Chestnut Park Real Estate Limited - Disclaimer: The information contained in this listing has not been verified by Chestnut Park Real Estate Limited and should be verified by the buyer.








