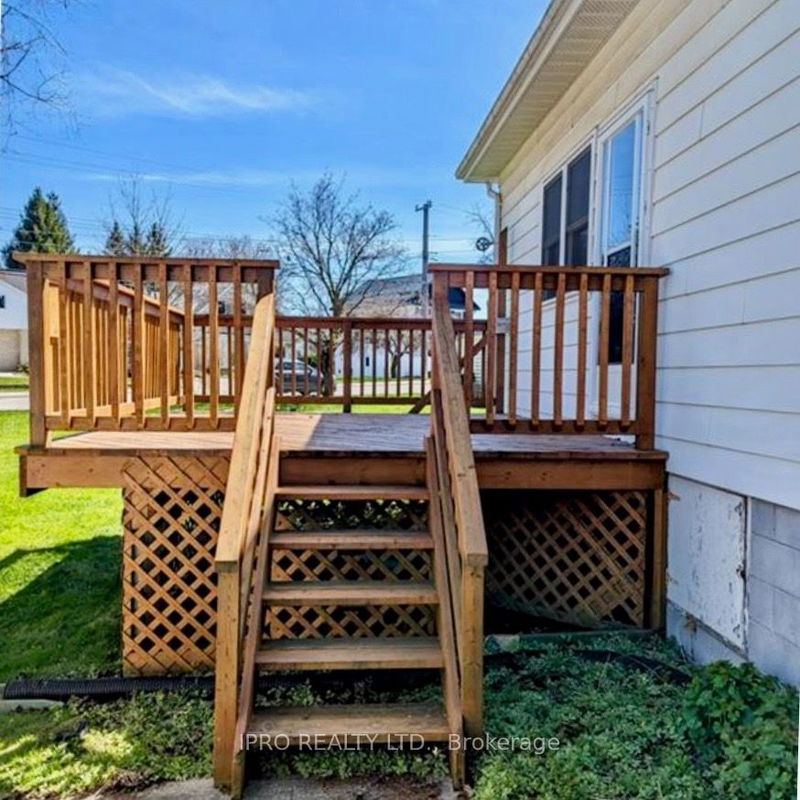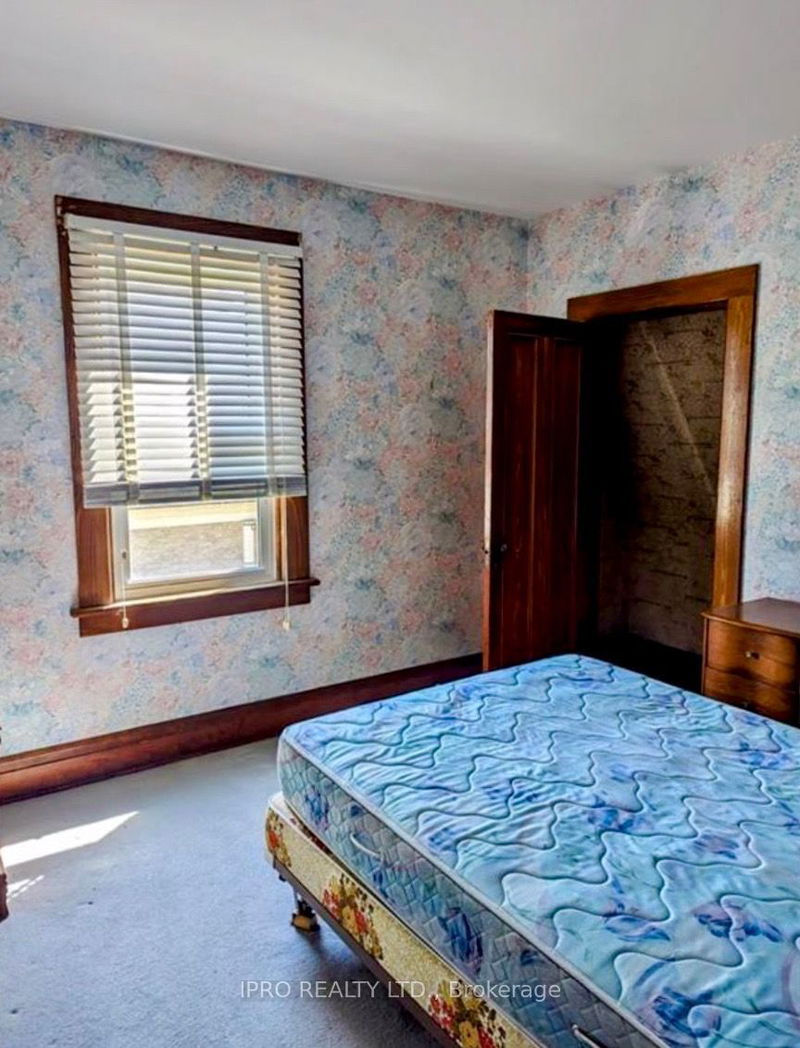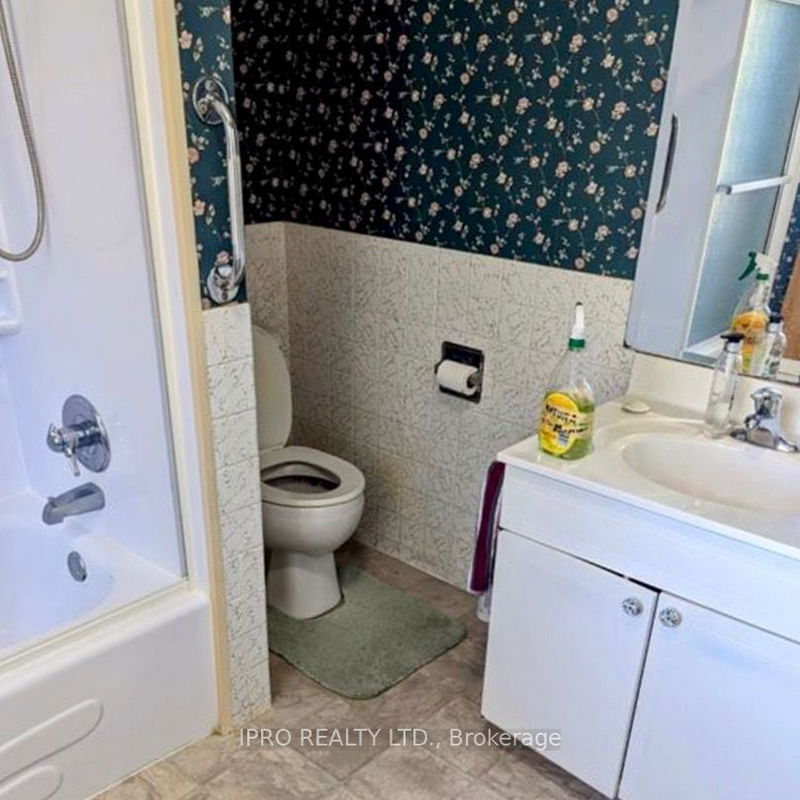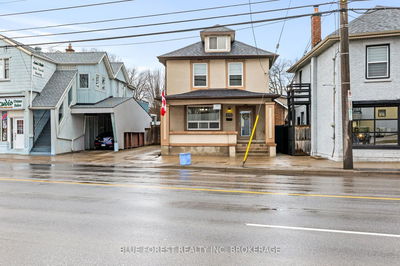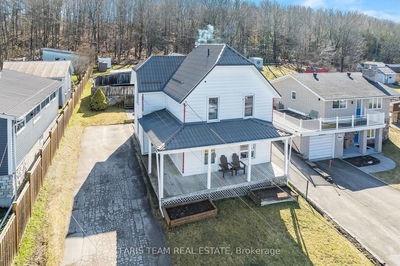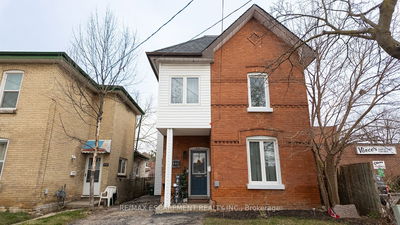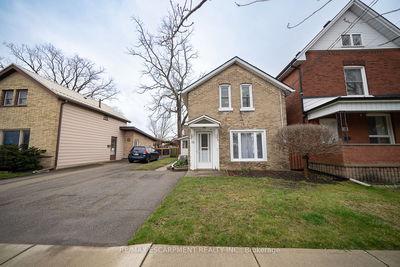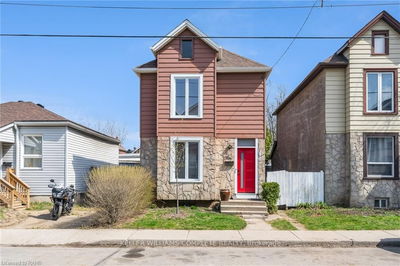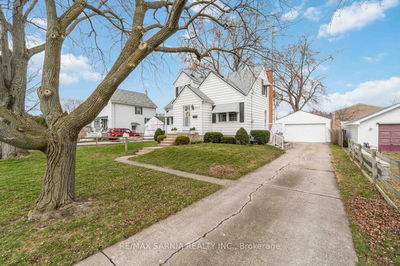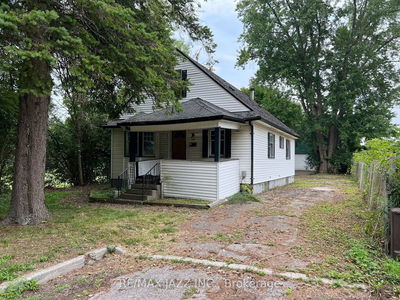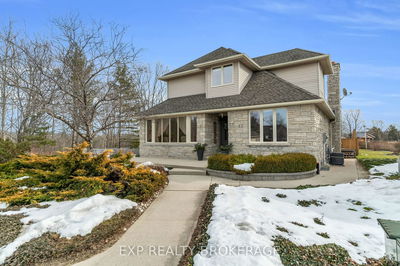If you want the classic century home, oozing with character, this one is worth seeing. The main floor has 9 ft ceilings throughout, lots of hardwood, starting with a gigantic newer eat-in kitchen with over 20 cupboards, a good sized formal dining room, and a cozy living room with a fireplace and a bay window. There's also a huge great room with a walk out to the deck and a 2 pc powder room. There are stained glass windows and the front door has stained glass and shows very well. The 2nd floor has a large primary bedroom with a walk in closet that exits onto the spacious attic room which offers many options. Two more good sixed bedrooms and a 4 piece bathroom The unfinished basement has 7 ft ceilings and offers loads of storage space and a laundry room. The property is landscaped and has been well maintained. The oversized 1 car garage measures 18 ft x 22 ft. The inviting front porch measures in at 28 ft 9 in x 7 ft 3 in. The deck is 11 ft 8 in x 15 ft 6 in.
Property Features
- Date Listed: Monday, April 29, 2024
- City: Brockton
- Neighborhood: Brockton
- Major Intersection: Hwy 4 (Yonge St) 820 Yonge on East side just north of McGivern St
- Full Address: 820 Yonge Street S, Brockton, N0G 2V0, Ontario, Canada
- Listing Brokerage: Ipro Realty Ltd. - Disclaimer: The information contained in this listing has not been verified by Ipro Realty Ltd. and should be verified by the buyer.





