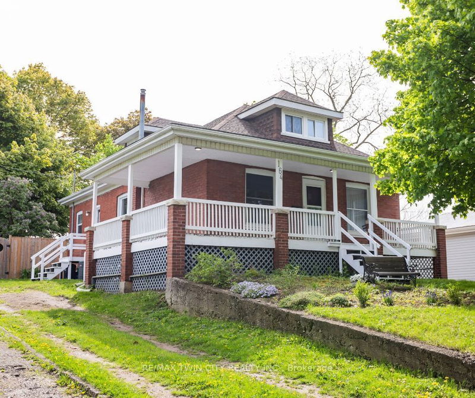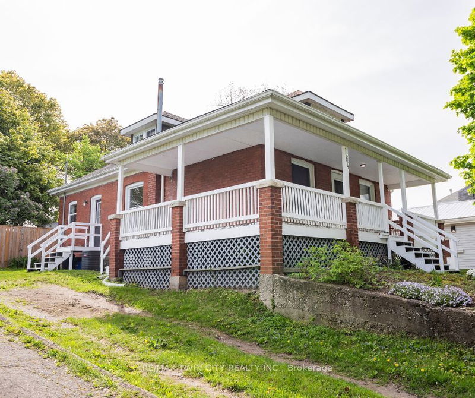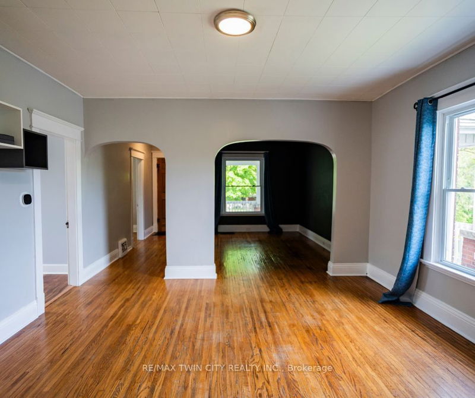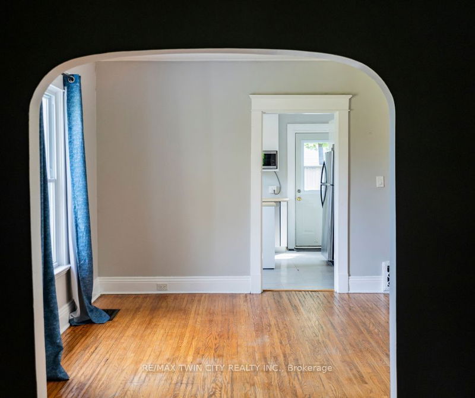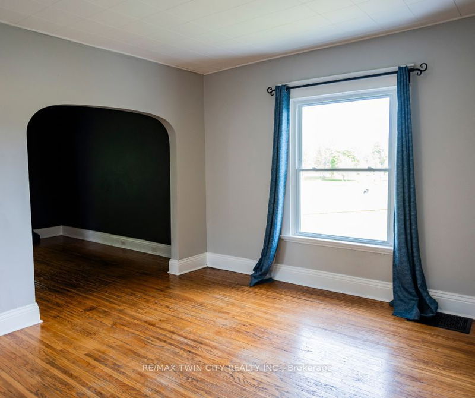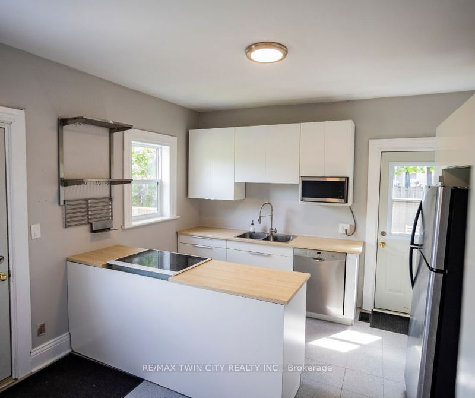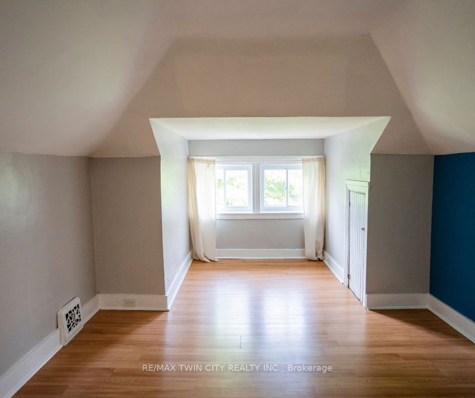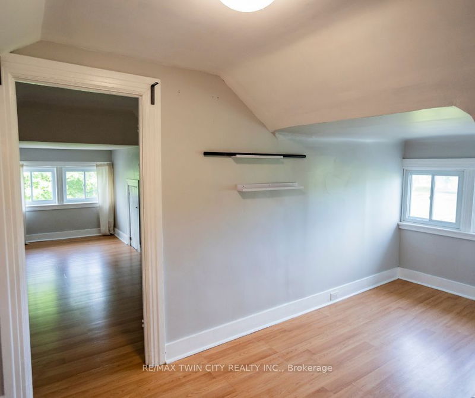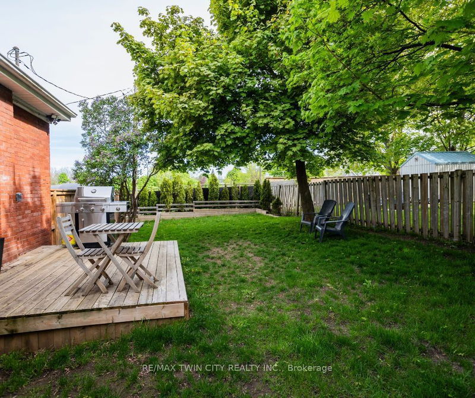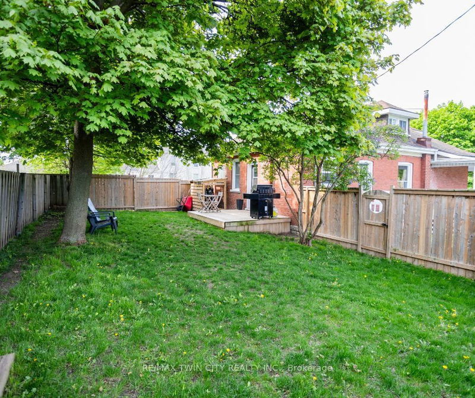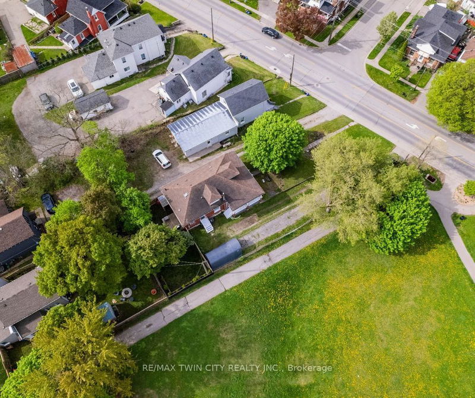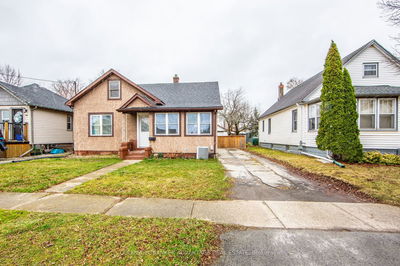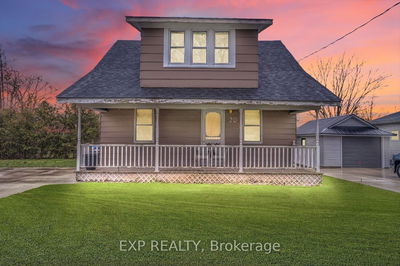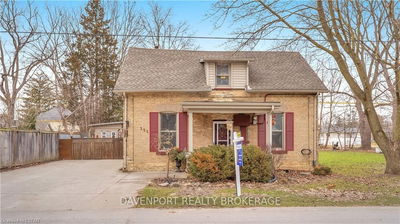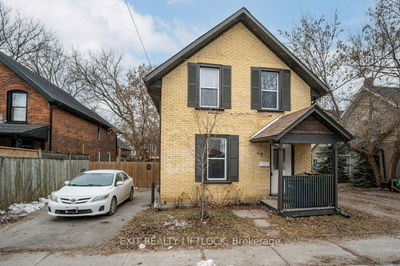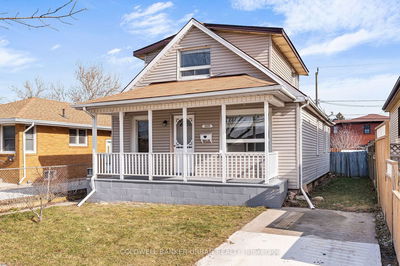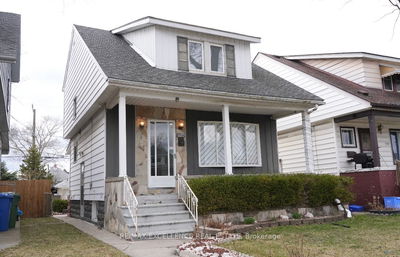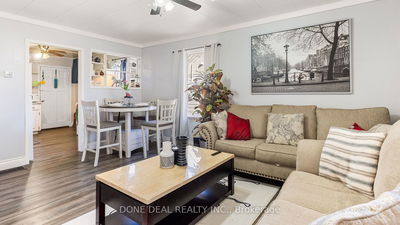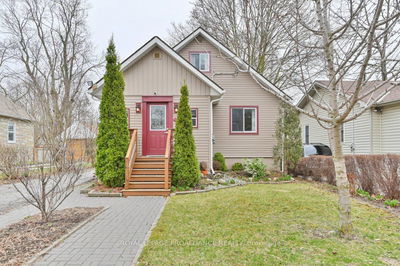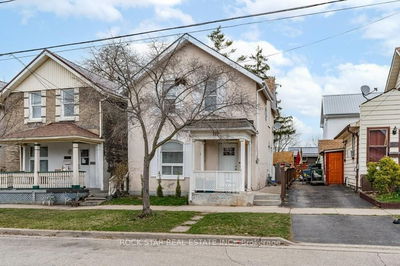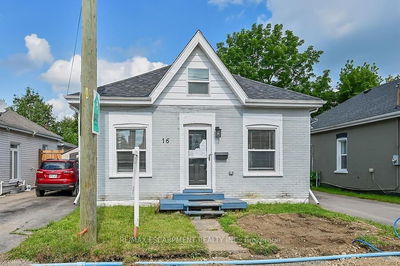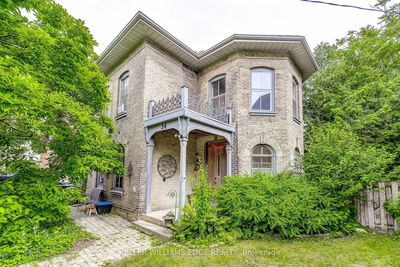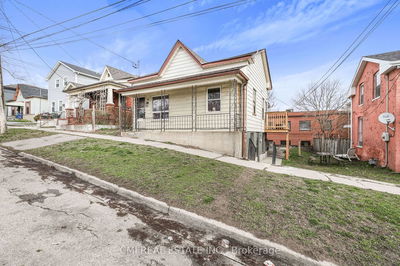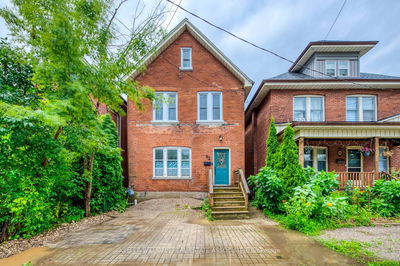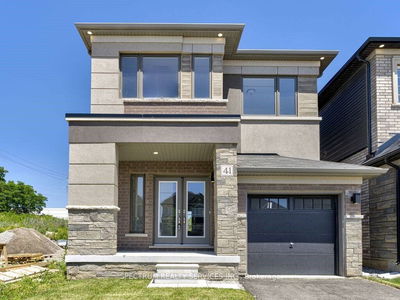As you approach, the inviting wraparound porch sets the stage for what awaits inside. Step through the door into the main floor featuring a cozy living room, elegant dining area, and three bedrooms. Continuing on is the spacious updated kitchen, along with a full bathroom offering modern amenities. Heading to the upper level, an additional bedroom awaits, alongside a versatile office/flex space. Pamper yourself in the beautifully updated bathroom, complete with heated floors and a luxurious 36 bathtub, perfect for unwinding after a long day. This home has been lovingly maintained with meticulous attention to detail.
Property Features
- Date Listed: Tuesday, May 07, 2024
- City: Brantford
- Major Intersection: Tutla Park
- Full Address: 164 Erie Avenue, Brantford, N3S 2G5, Ontario, Canada
- Living Room: Main
- Listing Brokerage: Re/Max Twin City Realty Inc. - Disclaimer: The information contained in this listing has not been verified by Re/Max Twin City Realty Inc. and should be verified by the buyer.

