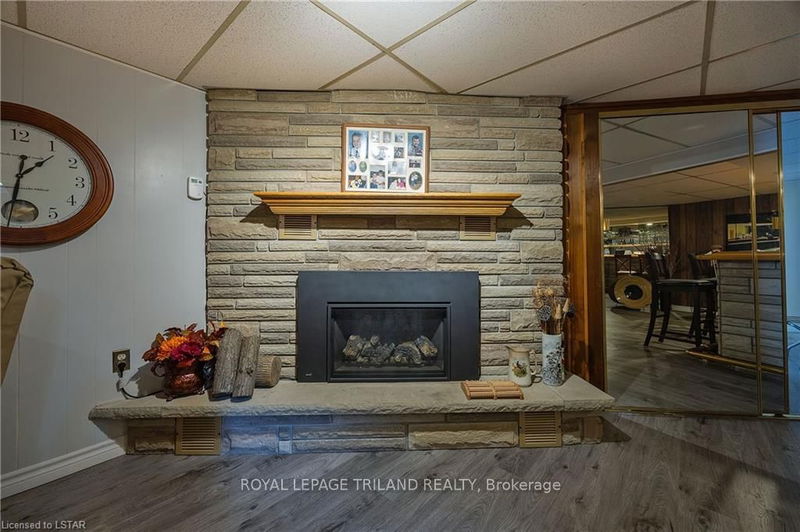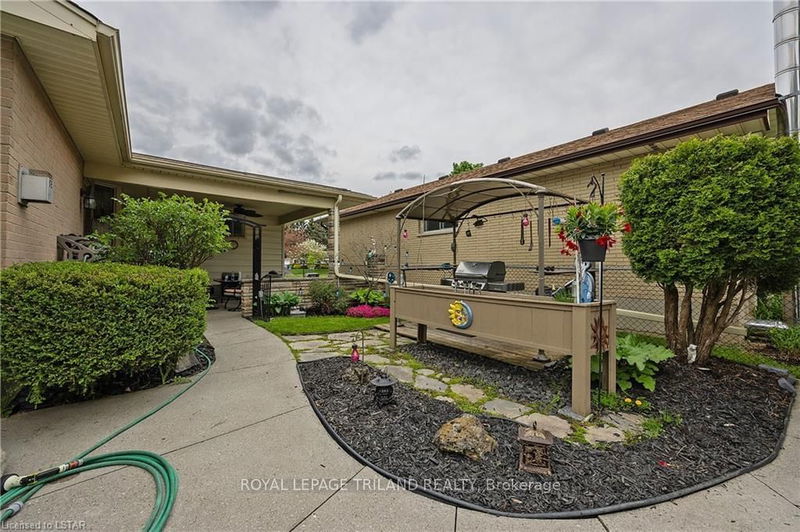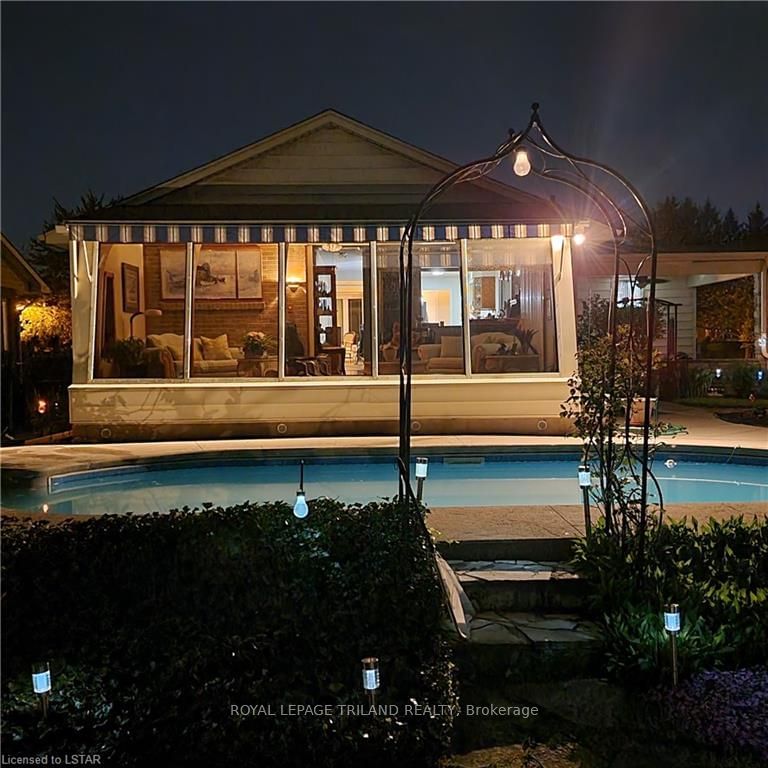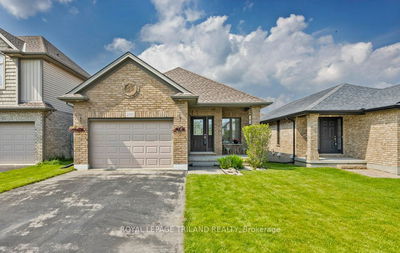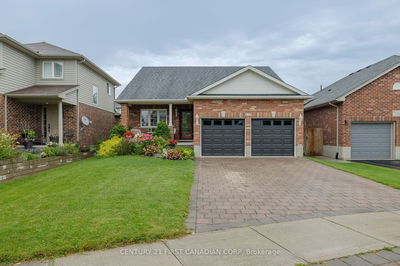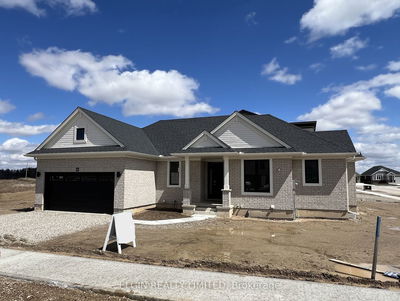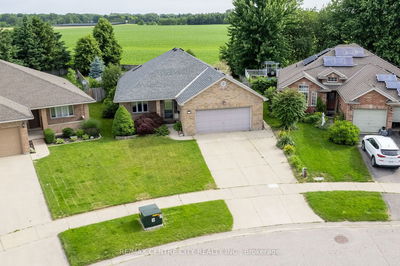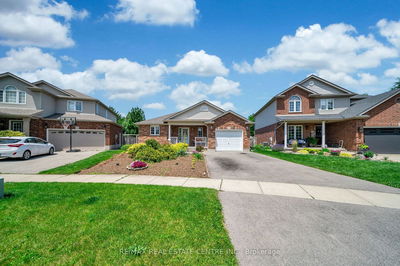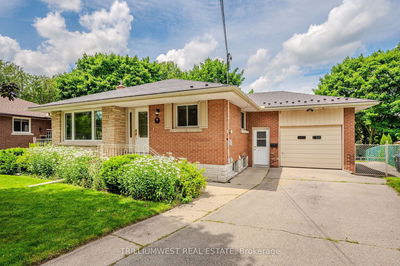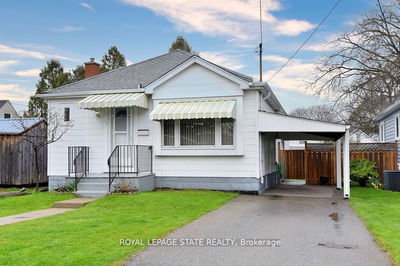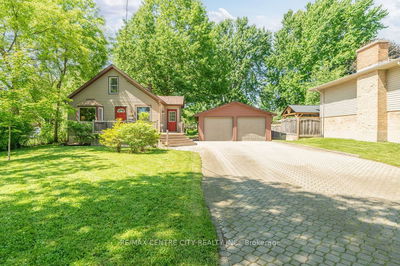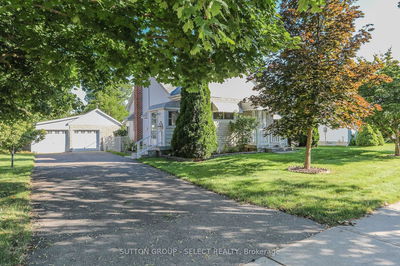Potential for an air b and b or granny suite. Pools Open!! See this one first!! This immaculate bungalow is located on a quiet cul-de-sac in a friendly neighbourhood. It's one of a kind. Featuring a spacious kitchen complete with lots of cupboards, an island with breakfast bar and storage. The dining room boasts a two way fireplace. Living room or bedroom faces the street with a huge picture window and long view to the street. One of a kind sunroom faces the pool and a great view of a beautifully landscaped yard complete with patios, fish pond, gazebo and so much more. The primary bathroom has double vanities and a walk in shower. Very spa like. The lower level is completely finished with a very comfortable family room, fireplace and a wet bar. Another bedroom and bathroom and laundry complete this level. Finish up with a covered patio and 1.5 car garage/workshop. This home has low heating costs. Along with electric heat, the present owners use two gas fireplaces to keep it toasty warm!! A very well kept home. See this one today. Total square footage: 2050.
Property Features
- Date Listed: Monday, June 10, 2024
- City: London
- Neighborhood: East H
- Major Intersection: Near Culver Crescent
- Full Address: 316 Culver Place, London, N5V 3H3, Ontario, Canada
- Kitchen: Ground
- Living Room: Ground
- Family Room: Bsmt
- Family Room: Bsmt
- Listing Brokerage: Royal Lepage Triland Realty - Disclaimer: The information contained in this listing has not been verified by Royal Lepage Triland Realty and should be verified by the buyer.





















